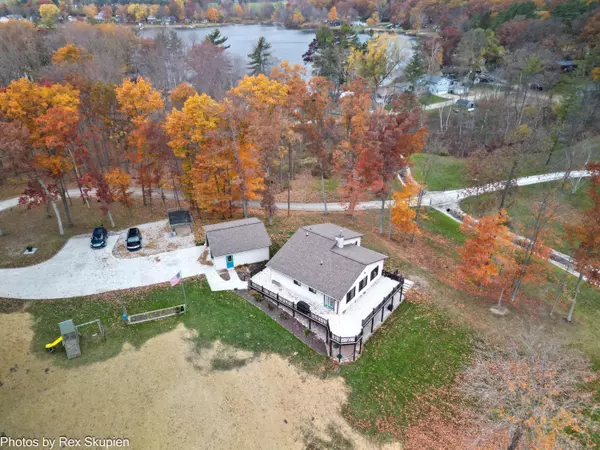
8980 E 128th Street Sand Lake, MI 49343
3 Beds
2 Baths
1,275 SqFt
Open House
Sun Nov 09, 2:00pm - 4:00pm
UPDATED:
Key Details
Property Type Single Family Home
Sub Type Single Family Residence
Listing Status Active
Purchase Type For Sale
Square Footage 1,275 sqft
Price per Sqft $548
Municipality Ensley Twp
MLS Listing ID 25057229
Style Ranch
Bedrooms 3
Full Baths 2
Year Built 1989
Annual Tax Amount $3,733
Tax Year 2024
Lot Size 16.970 Acres
Acres 16.97
Lot Dimensions irregular
Property Sub-Type Single Family Residence
Source Michigan Regional Information Center (MichRIC)
Property Description
Location
State MI
County Newaygo
Area West Central - W
Direction GPS
Body of Water Private Pond
Rooms
Other Rooms Pole Barn
Basement Daylight, Full, Walk-Out Access
Interior
Interior Features Garage Door Opener, Center Island, Eat-in Kitchen
Heating Forced Air
Cooling Central Air
Fireplace false
Laundry In Basement
Exterior
Parking Features Garage Faces Rear, Garage Door Opener, Detached
Garage Spaces 2.0
Waterfront Description Pond,Stream/Creek
View Y/N No
Porch Deck
Garage Yes
Building
Lot Description Corner Lot, Wooded
Story 1
Sewer Septic Tank
Water Well
Architectural Style Ranch
Structure Type Vinyl Siding
New Construction No
Schools
School District Tri County
Others
Tax ID 2425100030 and 2424300023
Acceptable Financing Cash, FHA, VA Loan, Rural Development, MSHDA, Conventional
Listing Terms Cash, FHA, VA Loan, Rural Development, MSHDA, Conventional






