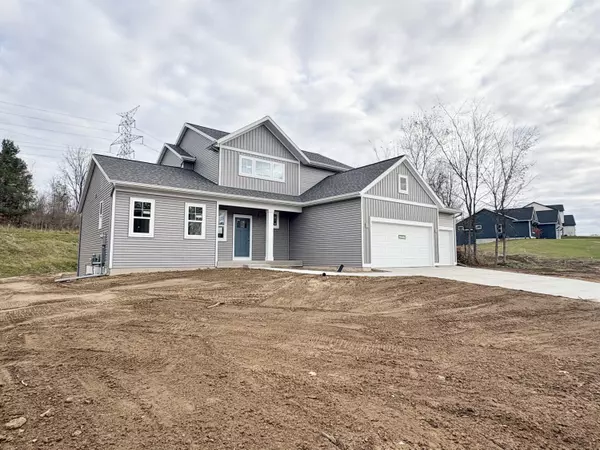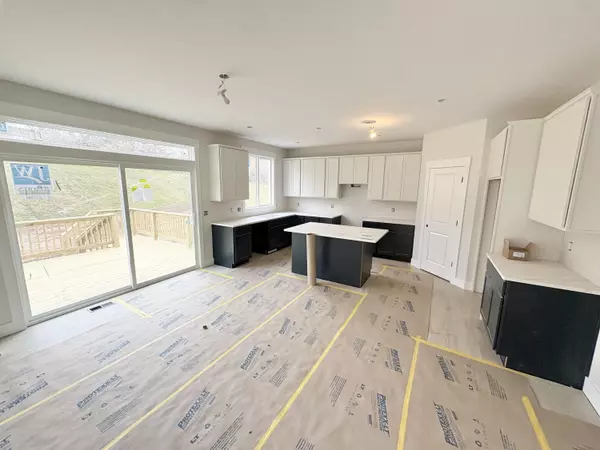
5871 Valley Point SE Drive Caledonia, MI 49316
4 Beds
3 Baths
2,089 SqFt
Open House
Wed Nov 12, 4:30pm - 6:00pm
Sat Nov 15, 9:00am - 10:30am
Wed Nov 19, 4:30pm - 6:00pm
UPDATED:
Key Details
Property Type Single Family Home
Sub Type Single Family Residence
Listing Status Active
Purchase Type For Sale
Square Footage 2,089 sqft
Price per Sqft $306
Municipality Caledonia Twp
Subdivision Valley Point
MLS Listing ID 25057503
Style Traditional
Bedrooms 4
Full Baths 2
Half Baths 1
HOA Fees $500/ann
HOA Y/N true
Year Built 2025
Tax Year 2025
Lot Size 0.577 Acres
Acres 0.58
Lot Dimensions 81 x 57 x 138 x 200 x 176 x 36
Property Sub-Type Single Family Residence
Source Michigan Regional Information Center (MichRIC)
Property Description
Location
State MI
County Kent
Area Grand Rapids - G
Direction On Broadmoor Ave SE, turn West on Valley Point W Dr. Follow through the businesses and the home is on the right hand side just over the top of the hill
Rooms
Basement Daylight
Interior
Interior Features Garage Door Opener, Center Island, Eat-in Kitchen, Pantry
Heating Forced Air
Cooling Central Air
Fireplace false
Appliance Dishwasher, Disposal, Microwave, Range, Refrigerator
Laundry Laundry Room, Main Level, Upper Level
Exterior
Parking Features Garage Door Opener, Attached
Garage Spaces 3.0
View Y/N No
Roof Type Shingle
Porch Deck
Garage Yes
Building
Story 2
Sewer Public
Water Public
Architectural Style Traditional
Structure Type Vinyl Siding
New Construction Yes
Schools
School District Caledonia
Others
HOA Fee Include Other,Snow Removal
Tax ID 41-23-17-376-008
Acceptable Financing Cash, FHA, Conventional
Listing Terms Cash, FHA, Conventional






