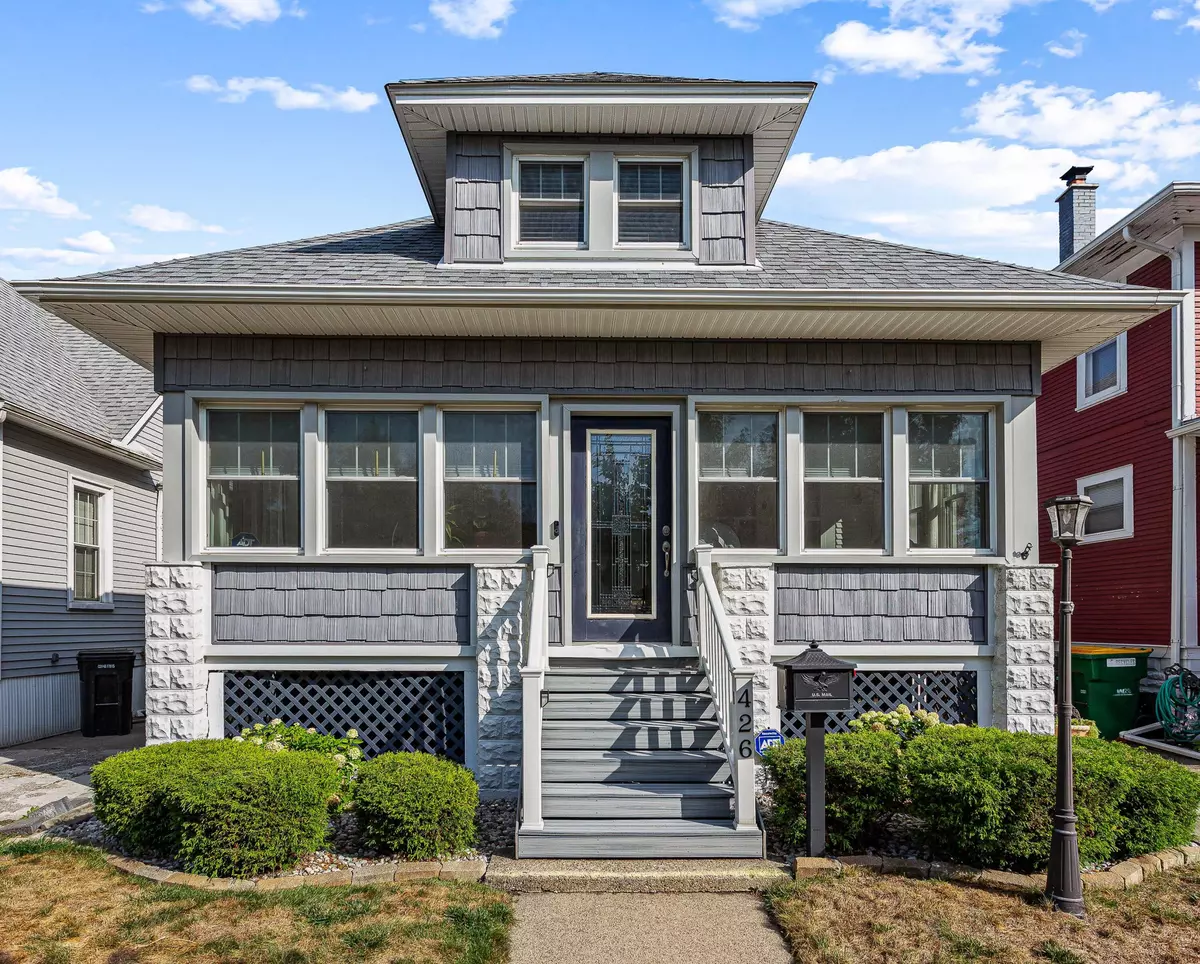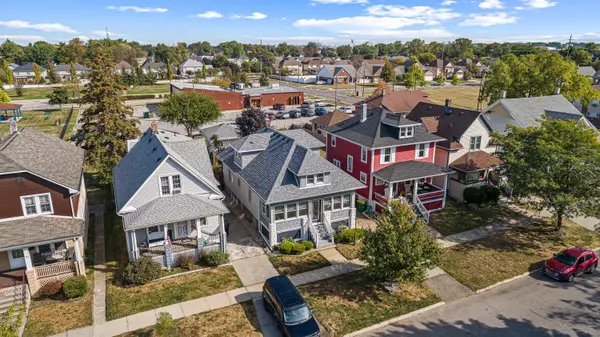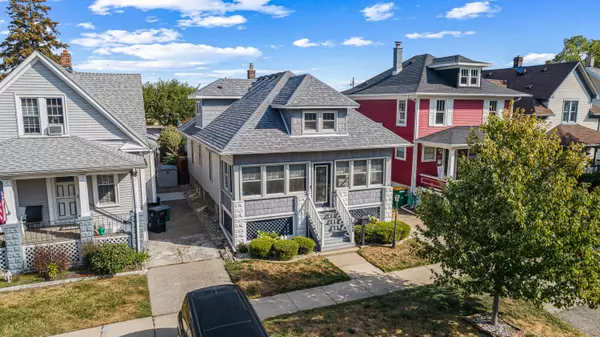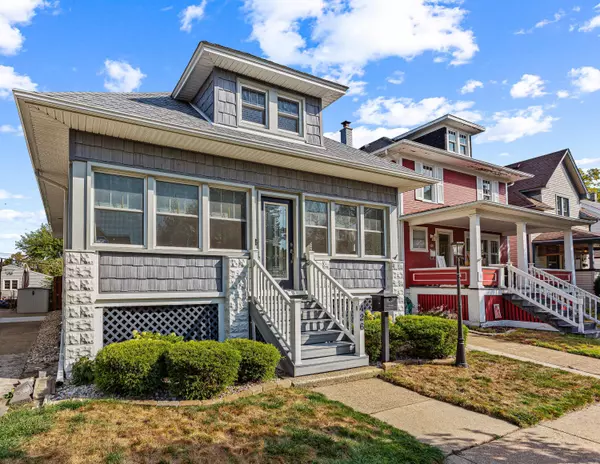
426 Walnut Street Wyandotte, MI 48192
3 Beds
3 Baths
1,637 SqFt
UPDATED:
Key Details
Property Type Single Family Home
Sub Type Single Family Residence
Listing Status Active Under Contract
Purchase Type For Sale
Square Footage 1,637 sqft
Price per Sqft $164
Municipality Wyandotte City
MLS Listing ID 25058273
Bedrooms 3
Full Baths 2
Half Baths 1
Year Built 1920
Annual Tax Amount $4,423
Tax Year 2025
Lot Size 4,792 Sqft
Acres 0.11
Lot Dimensions 33.30x140
Property Sub-Type Single Family Residence
Source Michigan Regional Information Center (MichRIC)
Property Description
Location
State MI
County Wayne
Area Wayne County - 100
Direction 5 blocks West of Biddle & Garage off Alley with view of Jaycees Park
Rooms
Basement Full
Interior
Interior Features Ceiling Fan(s), Garage Door Opener, Pantry
Heating Forced Air
Cooling Central Air
Flooring Carpet, Ceramic Tile, Engineered Hardwood, Wood
Fireplace false
Window Features Screens,Window Treatments
Appliance Humidifier, Built-In Gas Oven, Cooktop, Dishwasher, Disposal, Dryer, Microwave, Refrigerator, Washer
Laundry Gas Dryer Hookup, In Basement, Laundry Room, Sink, Washer Hookup
Exterior
Parking Features Garage Faces Rear, Garage Door Opener, Detached
Garage Spaces 2.0
Fence Fenced Back, Full, Privacy
Utilities Available Natural Gas Connected, High-Speed Internet
View Y/N No
Roof Type Asphalt
Street Surface Paved
Porch 3 Season Room, Deck, Enclosed, Patio, Porch(es)
Garage Yes
Building
Lot Description Level, Sidewalk
Story 2
Sewer Public
Water Public
Structure Type Vinyl Siding
New Construction No
Schools
School District Wyandotte
Others
Tax ID 57-012-09-0013-002
Acceptable Financing Cash, FHA, VA Loan, MSHDA, Conventional
Listing Terms Cash, FHA, VA Loan, MSHDA, Conventional






