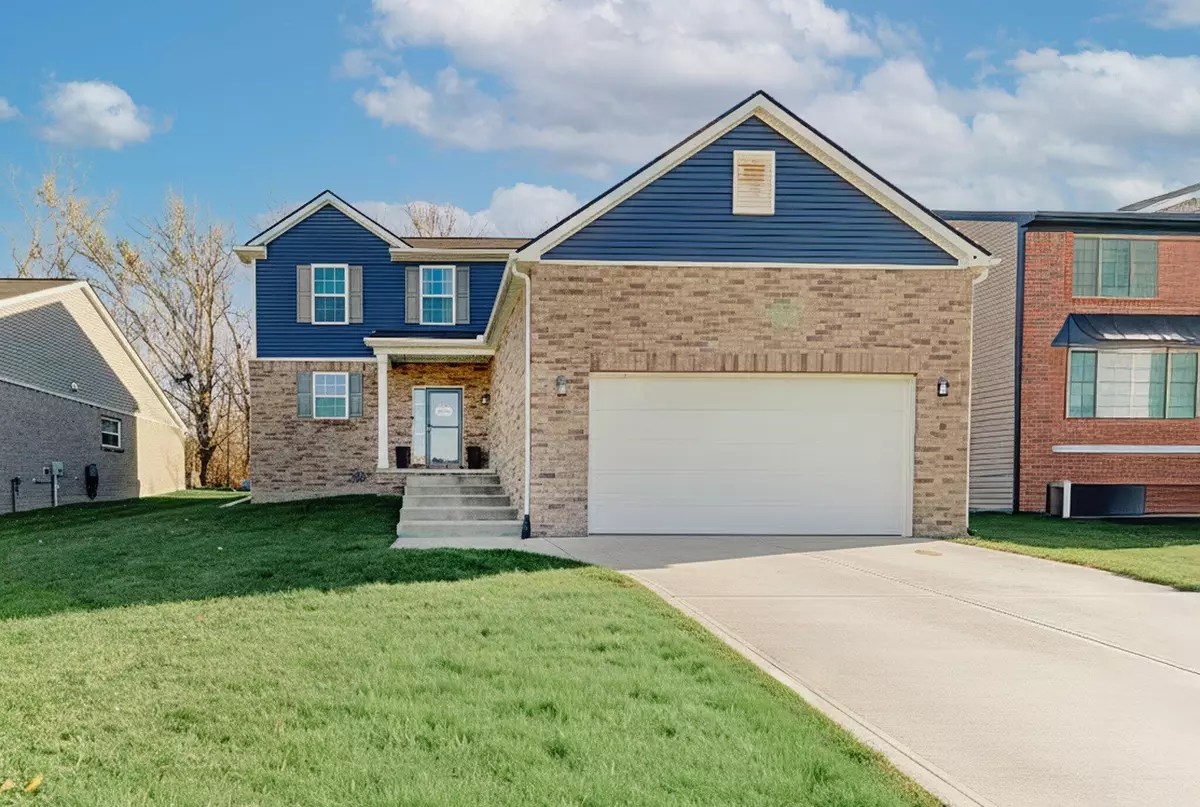
48138 Manhattan Drive Macomb, MI 48042
3 Beds
3 Baths
2,250 SqFt
UPDATED:
Key Details
Property Type Single Family Home
Sub Type Single Family Residence
Listing Status Active
Purchase Type For Sale
Square Footage 2,250 sqft
Price per Sqft $213
Municipality Macomb Twp
MLS Listing ID 25058289
Style Traditional
Bedrooms 3
Full Baths 2
Half Baths 1
HOA Fees $135/qua
HOA Y/N true
Year Built 2018
Annual Tax Amount $5,521
Tax Year 2025
Lot Size 6,970 Sqft
Acres 0.16
Lot Dimensions 60x114 ft
Property Sub-Type Single Family Residence
Source Michigan Regional Information Center (MichRIC)
Property Description
The kitchen features a large island, plenty of storage, and a walk-in pantry that keeps everything organized and within reach. The primary suite offers a peaceful retreat with a private bath and spacious walk-in closet. Two additional bedrooms and full bathrooms provide flexibility for guests or working from home.
The backyard gives you room to play, entertain, or simply unwind. Located close to parks, schools, and everyday conveniences, this home has everything your needs to settle in and start making memories.
Location
State MI
County Macomb
Area Macomb County - 50
Direction 22 Mile Rd to North Ave, south to The Preserves at Legacy Estates. Turn onto Manhattan Dr — home on east side of street.
Rooms
Basement Full
Interior
Interior Features Ceiling Fan(s), Broadband, Garage Door Opener, Center Island, Eat-in Kitchen, Pantry
Heating Forced Air
Cooling Central Air
Flooring Carpet, Engineered Hardwood, Linoleum
Fireplaces Number 1
Fireplaces Type Gas Log, Living Room
Fireplace true
Window Features Screens,Window Treatments
Appliance Cooktop, Dishwasher, Disposal, Dryer, Freezer, Microwave, Oven, Range, Refrigerator, Washer
Laundry Laundry Room
Exterior
Parking Features Attached
Garage Spaces 2.0
Utilities Available Phone Available, Natural Gas Available, Electricity Available, Cable Available, Natural Gas Connected, Cable Connected, Storm Sewer, High-Speed Internet
View Y/N No
Roof Type Shingle
Street Surface Paved
Porch Deck
Garage Yes
Building
Lot Description Sidewalk, Wooded
Story 2
Sewer Public
Water Public
Architectural Style Traditional
Structure Type Brick,Vinyl Siding
New Construction No
Schools
School District New Haven
Others
HOA Fee Include Snow Removal,Sewer
Tax ID 20-08-25-176-161
Acceptable Financing Cash, FHA, VA Loan, Conventional
Listing Terms Cash, FHA, VA Loan, Conventional






