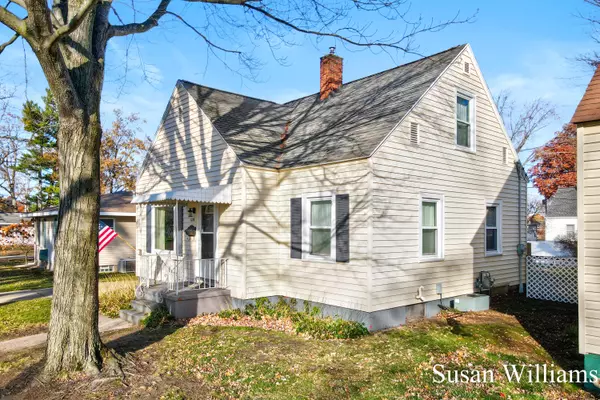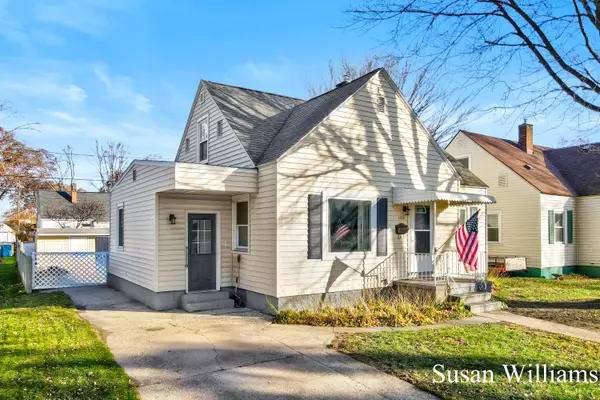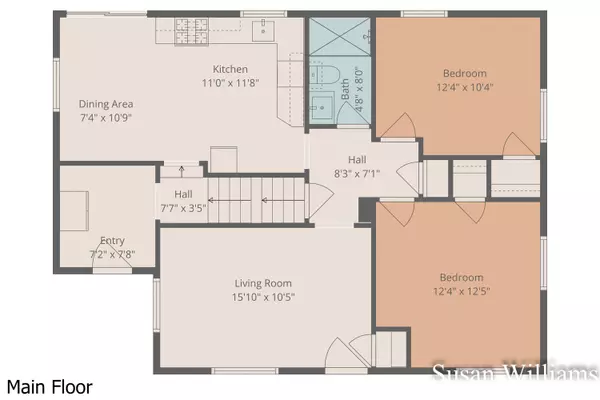
1378 Princeton Road Muskegon, MI 49441
3 Beds
2 Baths
1,308 SqFt
UPDATED:
Key Details
Property Type Single Family Home
Sub Type Single Family Residence
Listing Status Active
Purchase Type For Sale
Square Footage 1,308 sqft
Price per Sqft $168
Municipality Roosevelt Park City
MLS Listing ID 25058601
Style Cape Cod
Bedrooms 3
Full Baths 2
Year Built 1944
Annual Tax Amount $3,232
Tax Year 2025
Lot Size 5,619 Sqft
Acres 0.13
Lot Dimensions 50 x 112
Property Sub-Type Single Family Residence
Source Michigan Regional Information Center (MichRIC)
Property Description
The main floor offers a bright and spacious living room, two comfortable bedrooms, and a refreshingly updated full bath. Upstairs, you'll find a cozy loft area—a versatile spot for a home office, reading nook, or play space. This level also hosts the large third bedroom, offering a private sanctuary. We love the blend of character and modern updates! The main level boasts low-maintenance LVP flooring, while the upper level retains the warmth and charm of original hardwood flooring. The partially finished basement adds incredible value with a relaxing rec room (hello, movie night!), a full second bathroom, and a dedicated laundry area, all finished with stylish vinyl plank flooring. We love the blend of character and modern updates! The main level boasts low-maintenance LVP flooring, while the upper level retains the warmth and charm of original hardwood flooring. The partially finished basement adds incredible value with a relaxing rec room (hello, movie night!), a full second bathroom, and a dedicated laundry area, all finished with stylish vinyl plank flooring.
Location
State MI
County Muskegon
Area Muskegon County - M
Rooms
Basement Full
Interior
Interior Features Eat-in Kitchen
Heating Forced Air
Cooling Central Air
Flooring Ceramic Tile, Wood
Fireplace false
Window Features Storms,Replacement
Appliance Dishwasher, Dryer, Microwave, Range, Refrigerator, Washer
Laundry In Basement
Exterior
View Y/N No
Roof Type Composition
Street Surface Paved
Handicap Access Ramped Entrance
Garage No
Building
Story 2
Sewer Public
Water Public
Architectural Style Cape Cod
Structure Type Vinyl Siding
New Construction No
Schools
School District Mona Shores
Others
Tax ID 25-541-000-0430-00
Acceptable Financing Cash, FHA, VA Loan, Conventional
Listing Terms Cash, FHA, VA Loan, Conventional
Virtual Tour https://www.propertypanorama.com/instaview/wmlar/25058601






