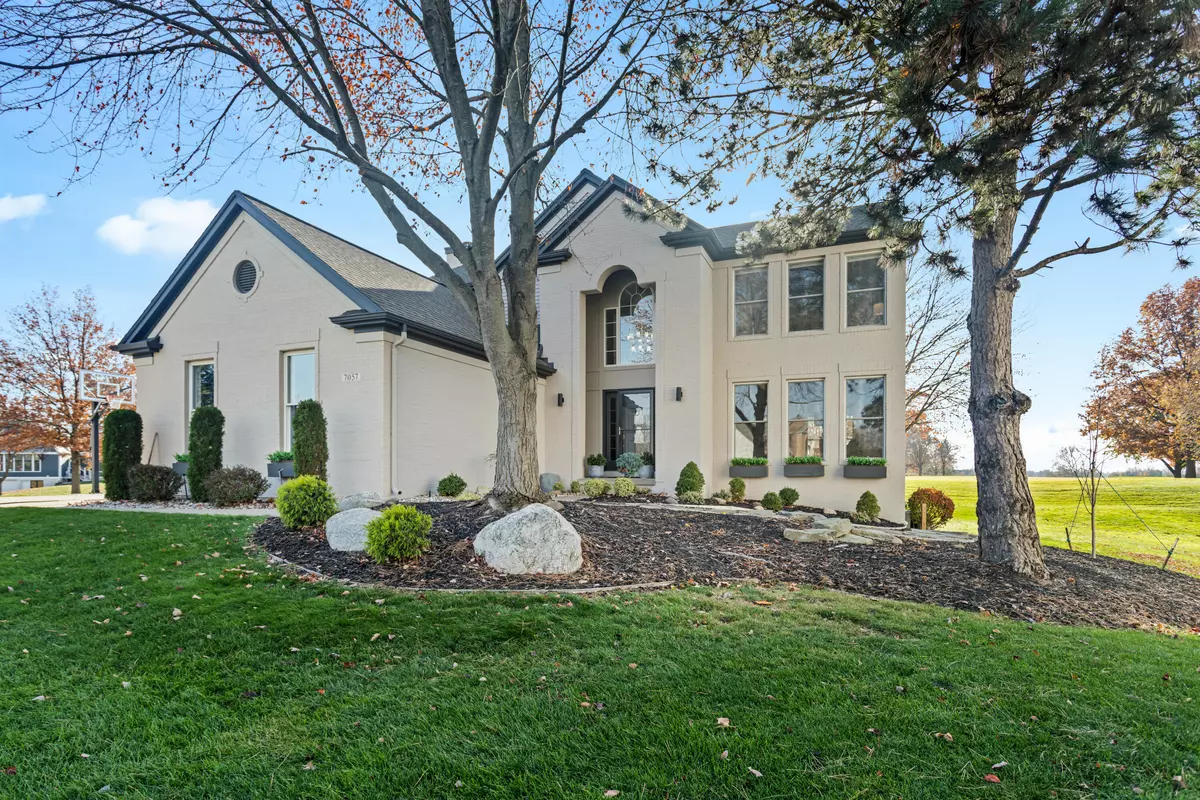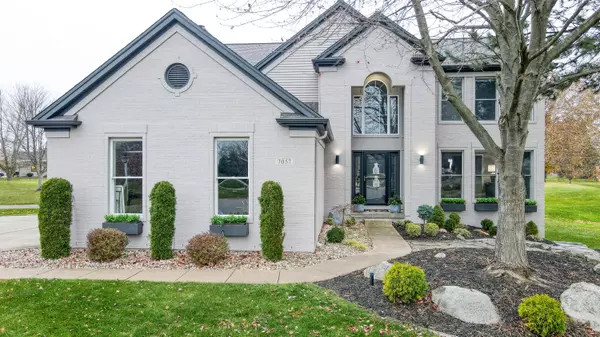
7057 Penncross SE Court Caledonia, MI 49316
5 Beds
4 Baths
2,600 SqFt
UPDATED:
Key Details
Property Type Single Family Home
Sub Type Single Family Residence
Listing Status Active
Purchase Type For Sale
Square Footage 2,600 sqft
Price per Sqft $230
Municipality Gaines Twp
MLS Listing ID 25058822
Style Traditional
Bedrooms 5
Full Baths 3
Half Baths 1
HOA Fees $200/ann
HOA Y/N false
Year Built 1996
Annual Tax Amount $4,865
Tax Year 2025
Lot Size 0.363 Acres
Acres 0.36
Lot Dimensions 58x112x120x74x189
Property Sub-Type Single Family Residence
Source Michigan Regional Information Center (MichRIC)
Property Description
Location
State MI
County Kent
Area Grand Rapids - G
Direction Kalamazoo to Penncross, W to Penncross Ct, S to home
Rooms
Basement Daylight
Interior
Interior Features Ceiling Fan(s), Center Island, Eat-in Kitchen, Pantry
Heating Forced Air
Cooling Central Air
Flooring Carpet, Wood
Fireplace false
Appliance Dishwasher, Disposal, Microwave, Range, Refrigerator
Laundry Upper Level
Exterior
Parking Features Attached
Garage Spaces 3.0
Utilities Available Natural Gas Connected
View Y/N No
Roof Type Composition
Street Surface Paved
Porch Deck
Garage Yes
Building
Lot Description Golf Community, Cul-De-Sac
Story 2
Sewer Public
Water Public
Architectural Style Traditional
Structure Type Brick,Vinyl Siding
New Construction No
Schools
School District Kentwood
Others
HOA Fee Include None
Tax ID 41-22-08-278-024
Acceptable Financing Cash, Conventional
Listing Terms Cash, Conventional






