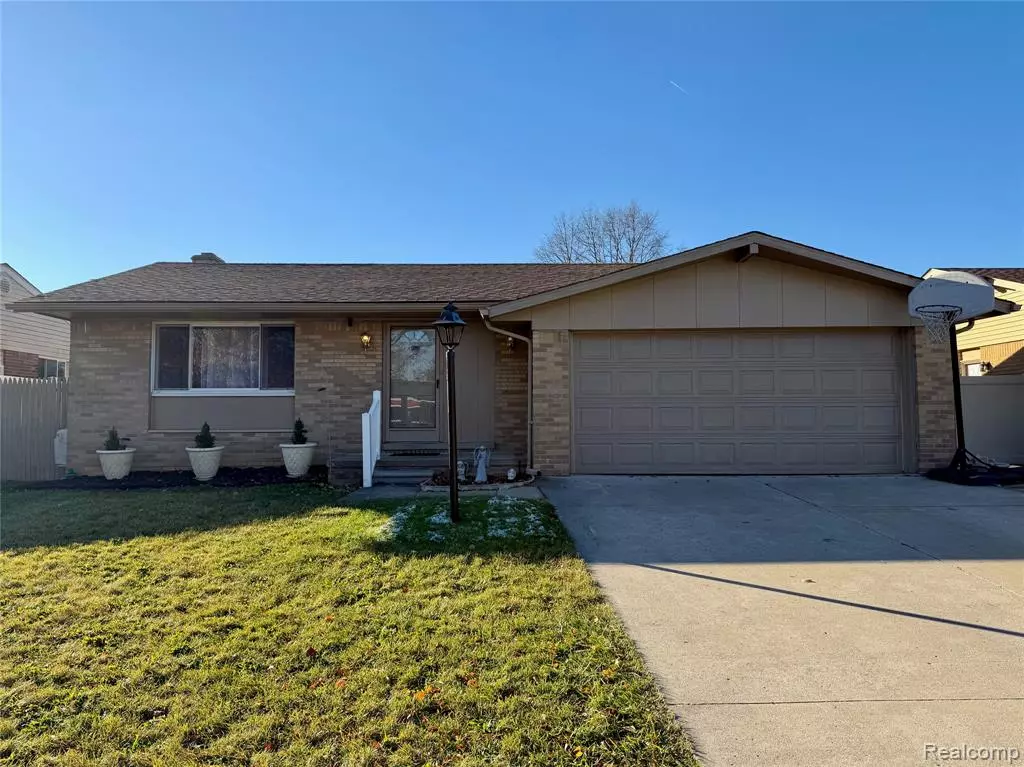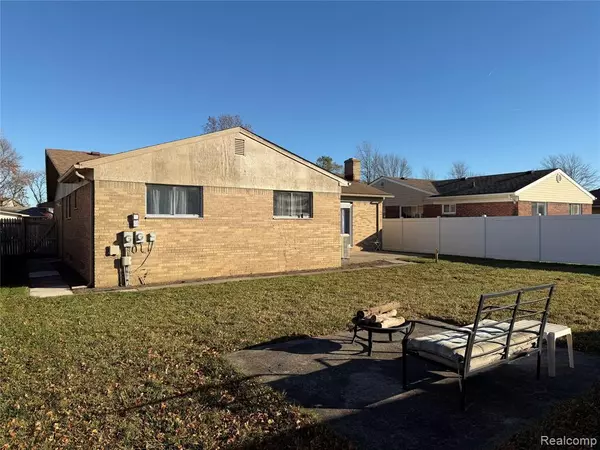
28428 Weddel Avenue Brownstown, MI 48183
3 Beds
2 Baths
1,345 SqFt
UPDATED:
Key Details
Property Type Single Family Home
Sub Type Single Family Residence
Listing Status Active
Purchase Type For Sale
Square Footage 1,345 sqft
Price per Sqft $211
MLS Listing ID 20251054428
Bedrooms 3
Full Baths 2
Year Built 1970
Annual Tax Amount $4,082
Lot Size 6,969 Sqft
Acres 0.16
Lot Dimensions 59X115
Property Sub-Type Single Family Residence
Source Realcomp
Property Description
Location
State MI
County Wayne
Area Wayne County - 100
Direction Allen Road to Churchill, turn right at the Yield sign to Weddel, house on the left
Interior
Heating Forced Air
Cooling Central Air
Fireplaces Type Family Room
Fireplace true
Appliance Washer, Refrigerator, Range, Freezer, Dryer, Disposal, Dishwasher
Exterior
Exterior Feature Fenced Back, Patio, Porch(es)
Parking Features Attached, Garage Door Opener
Garage Spaces 2.0
View Y/N No
Roof Type Asphalt
Garage Yes
Building
Story 1
Sewer Public
Water Public
Structure Type Brick,Wood Siding
Schools
School District Gibraltar
Others
Tax ID 70106020071000
Acceptable Financing Cash, Conventional, FHA, VA Loan
Listing Terms Cash, Conventional, FHA, VA Loan






