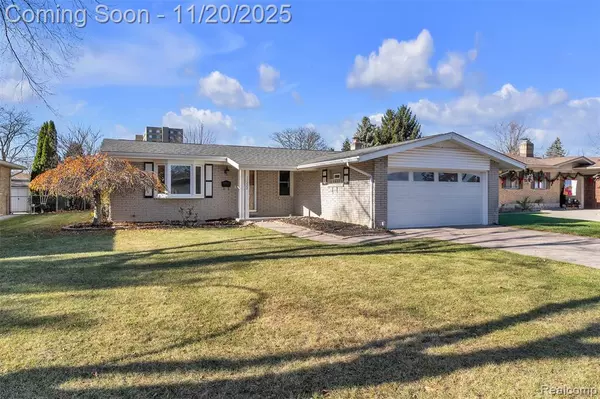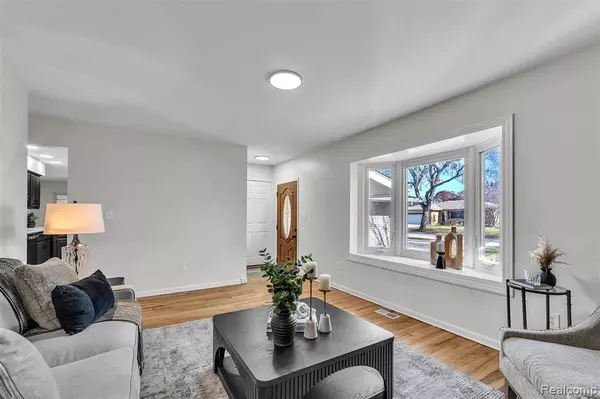
11222 Afton Road Southgate, MI 48195
3 Beds
2 Baths
1,375 SqFt
UPDATED:
Key Details
Property Type Single Family Home
Sub Type Single Family Residence
Listing Status Active
Purchase Type For Sale
Square Footage 1,375 sqft
Price per Sqft $207
Municipality Southgate
Subdivision Southgate
MLS Listing ID 20251054830
Bedrooms 3
Full Baths 2
Year Built 1969
Annual Tax Amount $4,805
Lot Size 8,276 Sqft
Acres 0.19
Lot Dimensions 70X120
Property Sub-Type Single Family Residence
Source Realcomp
Property Description
Location
State MI
County Wayne
Area Wayne County - 100
Direction MAP
Interior
Interior Features Basement Finished
Heating Forced Air
Cooling Central Air
Fireplaces Type Family Room
Fireplace true
Appliance Washer, Refrigerator, Range, Microwave, Dryer, Dishwasher
Exterior
Exterior Feature Fenced Back, Patio, Porch(es)
Parking Features Attached
Garage Spaces 2.0
View Y/N No
Roof Type Asphalt
Garage Yes
Building
Story 1
Sewer Public
Structure Type Brick
Schools
School District Southgate
Others
Tax ID 53003020032000
Acceptable Financing Cash, Conventional, FHA, VA Loan
Listing Terms Cash, Conventional, FHA, VA Loan






