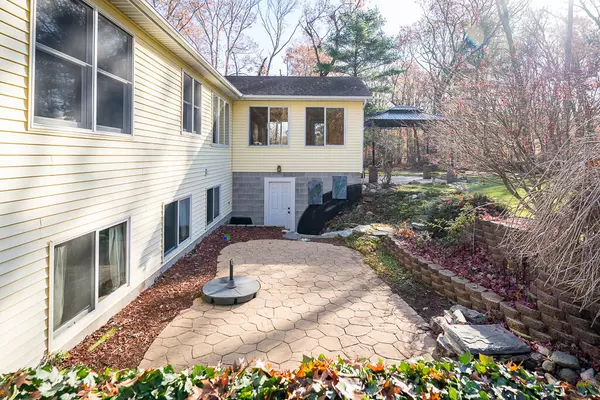
423 Fernwood Lane Muskegon, MI 49442
4 Beds
2 Baths
1,675 SqFt
Open House
Sat Nov 22, 12:00am - 2:00pm
UPDATED:
Key Details
Property Type Single Family Home
Sub Type Single Family Residence
Listing Status Active
Purchase Type For Sale
Square Footage 1,675 sqft
Price per Sqft $289
Municipality Egelston Twp
MLS Listing ID 25059064
Style Ranch
Bedrooms 4
Full Baths 2
Year Built 2003
Annual Tax Amount $4,831
Tax Year 2025
Lot Size 3.350 Acres
Acres 3.35
Lot Dimensions 490x298x489x299
Property Sub-Type Single Family Residence
Source Michigan Regional Information Center (MichRIC)
Property Description
The walkout basement is perfect for crafts or a workshop, offering ample storage, new flooring, a stylish bar with stainless sink, and hickory cabinetry.
All major appliances have been updated in the past five years, and the home boasts a new furnace and central air (installed 07/2025) with a 10-year warranty, ensuring comfort and peace of mind. Additional upgrades include a new water heater and well pressure tank. The bathrooms were enhanced with granite countertops and undermount sinks in 2017, while the basement and kitchen island provide extra functional space for entertaining and everyday living. Outdoors, enjoy two patios, an impressive water feature, and a newly installed pergola (09/2024) over the backyard patio. The oversized attached three-stall garage (26'x30') offers insulation and 220-volt service. A 30'x50' outbuilding, constructed in 2013, is fully insulated, features its own 200 amp electric panel, instant hot water, heat pump for climate control, and overhead attic storage. The property also includes a 16'x20' storage shed for additional needs.
Additional highlights include underground sprinkling, a blacktop driveway with an added layer for durability, electronic underground pet fencing, and an easement with Consumer Energy for the power line area. Natural gas keeps utility costs low, with an average monthly budget of $84 for gas and $186 for electricity.
This property blends comfort, modern convenience, and exceptional features ready to check every box on your wish list! Outdoors, enjoy two patios, an impressive water feature, and a newly installed pergola (09/2024) over the backyard patio. The oversized attached three-stall garage (26'x30') offers insulation and 220-volt service. A 30'x50' outbuilding, constructed in 2013, is fully insulated, features its own 200 amp electric panel, instant hot water, heat pump for climate control, and overhead attic storage. The property also includes a 16'x20' storage shed for additional needs.
Additional highlights include underground sprinkling, a blacktop driveway with an added layer for durability, electronic underground pet fencing, and an easement with Consumer Energy for the power line area. Natural gas keeps utility costs low, with an average monthly budget of $84 for gas and $186 for electricity.
This property blends comfort, modern convenience, and exceptional features ready to check every box on your wish list!
Location
State MI
County Muskegon
Area Muskegon County - M
Direction From M-46 (Apple Ave) to Brooks Rd, North to White Rd, East to Fernwood Ln, South to home.
Rooms
Other Rooms Second Garage
Basement Daylight, Full, Walk-Out Access
Interior
Interior Features Ceiling Fan(s), Garage Door Opener, Center Island, Eat-in Kitchen
Heating Forced Air
Cooling Central Air
Flooring Ceramic Tile
Fireplace false
Window Features Low-Emissivity Windows,Window Treatments
Appliance Humidifier, Microwave, Range, Refrigerator, Water Softener Owned
Laundry Gas Dryer Hookup, Laundry Room, Main Level, Washer Hookup
Exterior
Parking Features Tandem, Garage Faces Side, Garage Door Opener, Attached
Garage Spaces 3.0
Fence Invisible Fence
Utilities Available Phone Available, Natural Gas Available, Electricity Available, Cable Available, Natural Gas Connected
View Y/N No
Roof Type Composition
Street Surface Unimproved
Porch 3 Season Room, Patio
Garage Yes
Building
Lot Description Level, Wooded
Story 1
Sewer Septic Tank
Water Well
Architectural Style Ranch
Structure Type Vinyl Siding
New Construction No
Schools
School District Oakridge
Others
Tax ID 11-018-100-0007-30
Acceptable Financing Cash, FHA, VA Loan, Conventional
Listing Terms Cash, FHA, VA Loan, Conventional
Virtual Tour https://www.zillow.com/view-imx/beaa336a-fafd-43ab-a6f1-03511f89ffc4/?utm_source=captureapp






