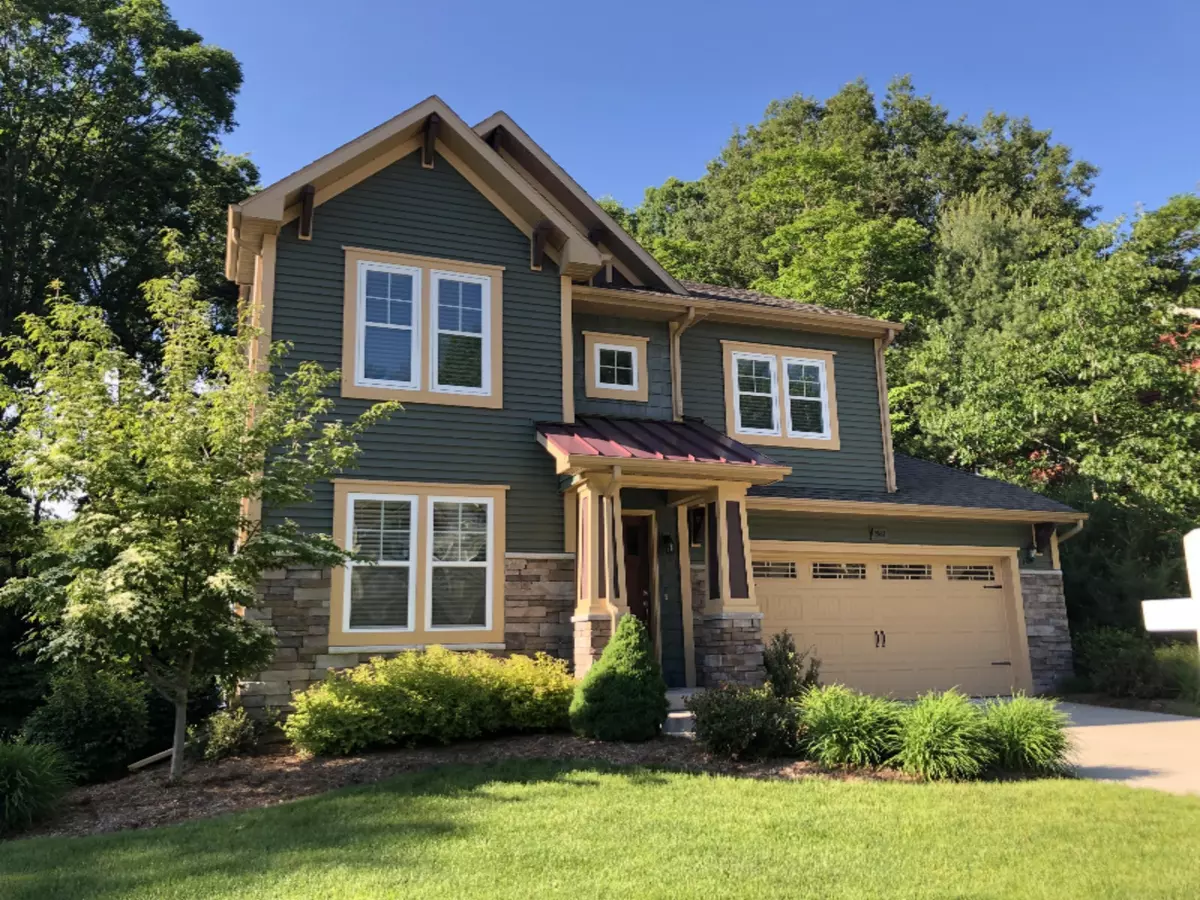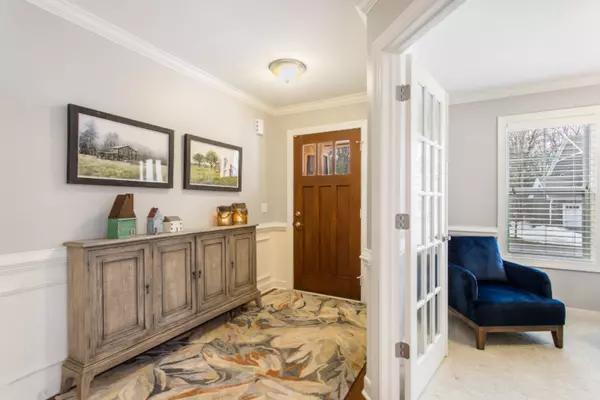$359,900
For more information regarding the value of a property, please contact us for a free consultation.
2087 Chippewa Drive Holland, MI 49424
3 Beds
3 Baths
2,410 SqFt
Key Details
Property Type Single Family Home
Sub Type Single Family Residence
Listing Status Sold
Purchase Type For Sale
Square Footage 2,410 sqft
Price per Sqft $145
Municipality Park Twp
MLS Listing ID 19029430
Sold Date 08/30/19
Style Traditional
Bedrooms 3
Full Baths 2
Half Baths 1
HOA Fees $300/mo
HOA Y/N true
Year Built 2012
Annual Tax Amount $5,634
Tax Year 2018
Property Sub-Type Single Family Residence
Property Description
Enjoy year round comfort and low utility bills in this energy efficient Pearl Gold Certified home! Beautiful move-in ready, freshly painted home close to beaches, parks, bike paths and restaurants. Luxury upgrades including wood flooring, crown molding, wainscoting, soaker tub and more! Gourmet kitchen with Butler's Pantry, granite counters, stainless appliances and snack bar. Enjoy the cozy gas fireplace of the adjoining living room with floor to ceiling windows overlooking the wooded lot. Bonus office/flex space on the main level. Savor your morning coffee or entertain your guests on the 14 x 14 wood deck. All bedrooms and convenient laundry room are located on the upper level including a relaxing and spacious master suite with large walk-in closet and luxurious bath with double vanity, walk-in shower, soaker tub and water closet. Lower level offers a finished family rough-in for 3rd bath and potential for 4th bedroom. Plus you will love the community pool and clubhouse. Carefree living with snow removal and lawn and garden care included in the HOA dues. A perfect year-round or vacation home with rental potential. luxurious bath with double vanity, walk-in shower, soaker tub and water closet. Lower level offers a finished family rough-in for 3rd bath and potential for 4th bedroom. Plus you will love the community pool and clubhouse. Carefree living with snow removal and lawn and garden care included in the HOA dues. A perfect year-round or vacation home with rental potential.
Location
State MI
County Ottawa
Area Holland/Saugatuck - H
Direction West on Ottawa Beach Road; right on Chippewa drive; to address; on right
Rooms
Basement Full
Interior
Interior Features Ceiling Fan(s), Garage Door Opener, Kitchen Island, Pantry
Heating Forced Air
Cooling Central Air, SEER 13 or Greater
Flooring Wood
Fireplaces Number 1
Fireplaces Type Living Room
Fireplace true
Window Features Low-Emissivity Windows,Screens,Insulated Windows,Window Treatments
Appliance Dishwasher, Disposal, Dryer, Microwave, Range, Refrigerator, Washer
Exterior
Parking Features Attached
Garage Spaces 2.0
Utilities Available Natural Gas Connected
Amenities Available Clubhouse, Meeting Room, Pets Allowed, Pool
View Y/N No
Roof Type Composition
Porch Deck
Garage Yes
Building
Lot Description Wooded
Story 2
Sewer Public
Water Public
Architectural Style Traditional
Structure Type Stone,Vinyl Siding
New Construction No
Schools
School District West Ottawa
Others
HOA Fee Include Other,Trash,Snow Removal,Lawn/Yard Care
Tax ID 701527306034
Acceptable Financing Cash, Conventional
Listing Terms Cash, Conventional
Read Less
Want to know what your home might be worth? Contact us for a FREE valuation!

Our team is ready to help you sell your home for the highest possible price ASAP
Bought with RE/MAX Lakeshore






