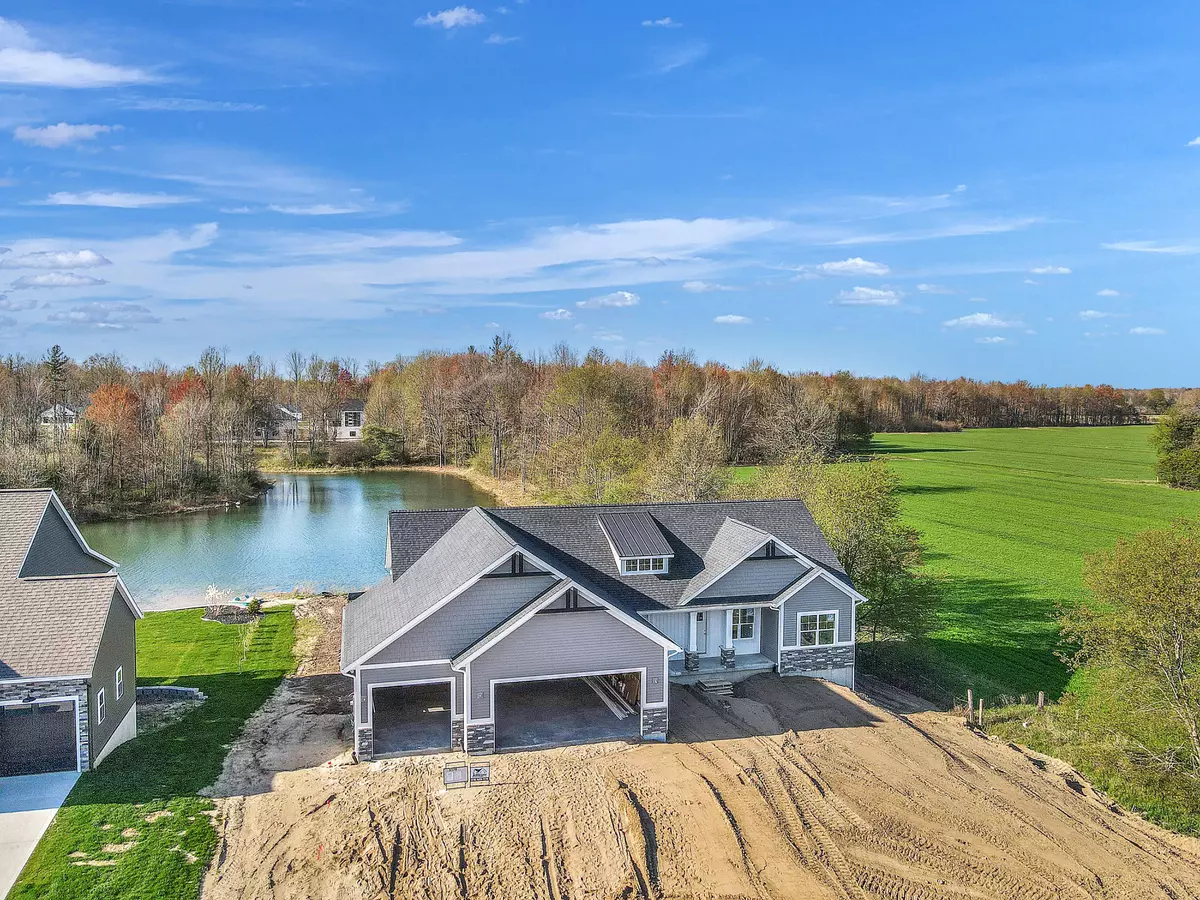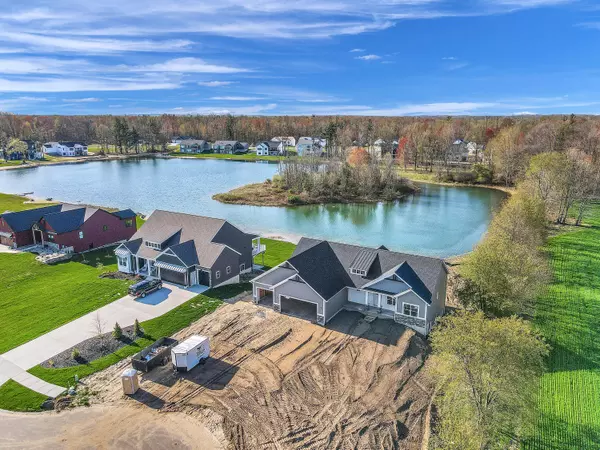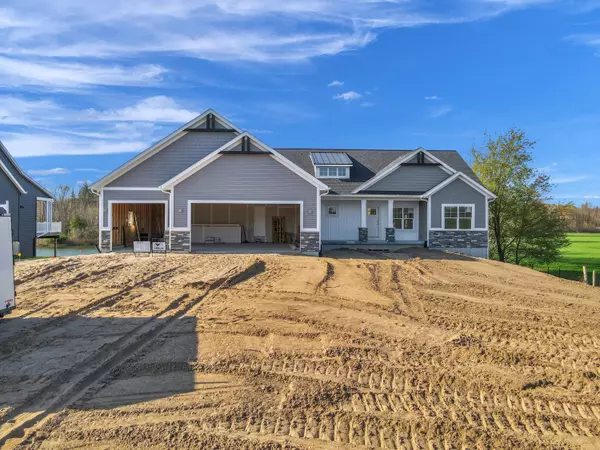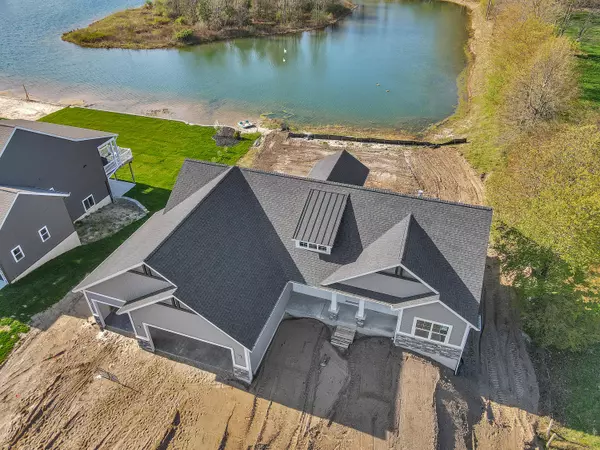$699,000
$699,000
For more information regarding the value of a property, please contact us for a free consultation.
5370 Eagle Cove Drive Hudsonville, MI 49426
5 Beds
4 Baths
3,791 SqFt
Key Details
Sold Price $699,000
Property Type Single Family Home
Sub Type Single Family Residence
Listing Status Sold
Purchase Type For Sale
Square Footage 3,791 sqft
Price per Sqft $184
Municipality City of Hudsonville
Subdivision Eagle'S Lndg #2
MLS Listing ID 22017496
Sold Date 06/22/22
Style Ranch
Bedrooms 5
Full Baths 3
Half Baths 1
Originating Board Michigan Regional Information Center (MichRIC)
Year Built 2022
Annual Tax Amount $272
Tax Year 2021
Lot Size 0.634 Acres
Acres 0.63
Lot Dimensions Irregular
Property Description
Featured in the 2022 Spring Parade of Homes, Straight Arrow Customs presents this one of a kind ranch style home in Georgetown township/Hudsonville schools! Entering from the garage you will be welcomed by a large mudroom that includes lockers, half bath, and main floor laundry! The pocket door off of the laundry takes you in to the spacious primary bathroom with double sinks and an oversized tiled shower! The primary bdr overlooks the ''beach'' views surrounded by trees! Cathedral ceilings carry from the bdr to the main floor living area. Even with LVP flooring throughout, your eyes will immediately be drawn to the gas fireplace dressed with stone up to the custom built mantle followed by shiplap up to the ceiling all nestled between two beautifully crafted built-ins. The kitchen features a 7' island, quartz countertops and a large pantry with wood shelving! The appliances are included! The main floor is complete with two additional bedrooms and a full bathroom with a linen closet. Downstairs offers space for ample entertaining with the 9' ceilings and a kitchenette featuring an 8' island. Off of the entertaining space is bedroom 4 and 5 and the 3rd full bathroom. On the opposite end of the basement you'll find a flex room (or the 6th bedroom) with a large walk-in closet and an exit to the garage- A convenient storage space for all the out door gear. The oversized slider truly makes this basement one you will never want to leave! This new build offers quartz countertops throughout the house, underground sprinkling, gutters all around, hydro seed and sand to complete the beach. Check out the 3-D walk-through!
Location
State MI
County Ottawa
Area Grand Rapids - G
Direction Port Sheldon St. to Englewood Dr.
Rooms
Basement Walk Out, Full
Interior
Interior Features Ceiling Fans, Garage Door Opener, Gas/Wood Stove, Wet Bar, Kitchen Island
Heating Forced Air, Natural Gas
Cooling Central Air
Fireplaces Number 1
Fireplaces Type Gas Log, Family
Fireplace true
Window Features Screens, Low Emissivity Windows
Appliance Dryer, Washer, Dishwasher, Microwave, Oven, Range, Refrigerator
Exterior
Parking Features Attached
Garage Spaces 3.0
Utilities Available Electricity Connected, Natural Gas Connected, Telephone Line
View Y/N No
Roof Type Composition, Metal
Street Surface Paved
Handicap Access Accessible M Flr Half Bath, Accessible Mn Flr Bedroom, Accessible Mn Flr Full Bath
Garage Yes
Building
Lot Description Cul-De-Sac
Story 2
Sewer Septic System
Water Public
Architectural Style Ranch
New Construction Yes
Schools
School District Hudsonville
Others
Tax ID 70-13-25-138-001
Acceptable Financing Cash, VA Loan, Conventional
Listing Terms Cash, VA Loan, Conventional
Read Less
Want to know what your home might be worth? Contact us for a FREE valuation!

Our team is ready to help you sell your home for the highest possible price ASAP





