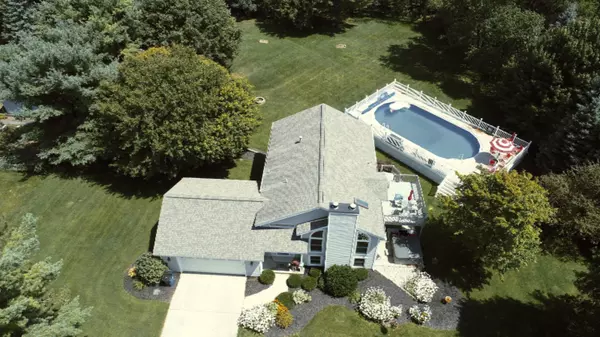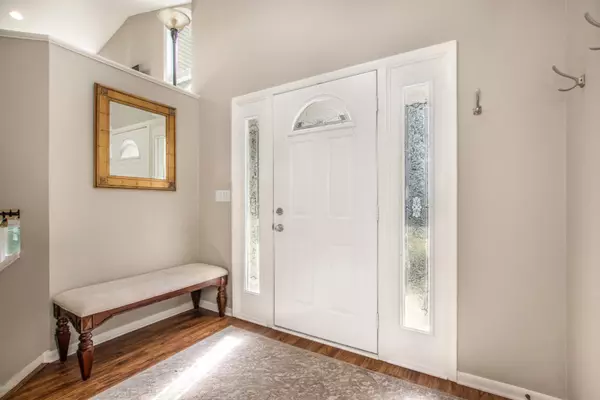$325,000
For more information regarding the value of a property, please contact us for a free consultation.
16692 James Street Holland, MI 49424
4 Beds
2 Baths
1,100 SqFt
Key Details
Property Type Single Family Home
Sub Type Single Family Residence
Listing Status Sold
Purchase Type For Sale
Square Footage 1,100 sqft
Price per Sqft $288
Municipality Park Twp
MLS Listing ID 19043852
Sold Date 10/25/19
Bedrooms 4
Full Baths 2
Year Built 1989
Annual Tax Amount $3,608
Tax Year 2019
Lot Size 1.070 Acres
Acres 1.07
Lot Dimensions 170 x 275
Property Sub-Type Single Family Residence
Property Description
Beautiful lot on just over 1 acre close to Lake MI beaches, bike paths and trails. Driveway is long and home sits back off the road so quiet and has privacy. Home features 4 bedrooms and 2 full baths. Seller put in new Pella windows in 2018, new flooring and paint. Great for entertaining with new 21 x 41 above ground salt water pool with massive wrap-around new decking, Enjoy all the open space in the beautiful yard with a fire pit and horse shoe pit. New in 2018 hot tub in a peaceful setting for even more enjoyment. 2 wood burning fireplaces and 2 sheds for storage to store your pool supplies. Newer kitchen and master bath with granite counter tops. Great find in an excellent location.
Location
State MI
County Ottawa
Area Holland/Saugatuck - H
Direction James Street West; between 160th and 168th
Rooms
Basement Walk-Out Access
Interior
Interior Features Broadband, Center Island
Heating Forced Air
Cooling Central Air
Fireplaces Number 2
Fireplaces Type Family Room, Living Room, Wood Burning
Fireplace true
Appliance Dishwasher, Disposal, Microwave, Refrigerator
Exterior
Parking Features Attached
Garage Spaces 2.0
Pool Above Ground, Outdoor/Above
Utilities Available Phone Available, Natural Gas Available, Electricity Available, Cable Available, Cable Connected, Storm Sewer
View Y/N No
Roof Type Composition
Street Surface Paved
Porch Deck, Patio
Garage Yes
Building
Story 1
Sewer Public, Septic Tank
Water Public, Well
Level or Stories Bi-Level
Structure Type Vinyl Siding
New Construction No
Schools
School District West Ottawa
Others
Tax ID 701522105005
Acceptable Financing Cash, FHA, VA Loan, Conventional
Listing Terms Cash, FHA, VA Loan, Conventional
Read Less
Want to know what your home might be worth? Contact us for a FREE valuation!

Our team is ready to help you sell your home for the highest possible price ASAP
Bought with Redfin Corporation






