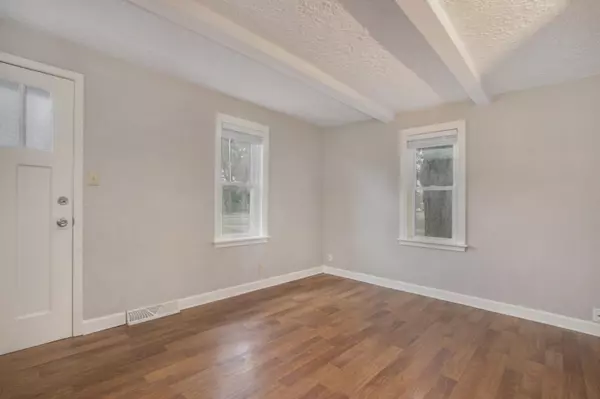$149,900
For more information regarding the value of a property, please contact us for a free consultation.
352 James Street Holland, MI 49424
2 Beds
1 Bath
696 SqFt
Key Details
Property Type Single Family Home
Sub Type Single Family Residence
Listing Status Sold
Purchase Type For Sale
Square Footage 696 sqft
Price per Sqft $227
Municipality Holland Twp
MLS Listing ID 19054664
Sold Date 12/13/19
Style Ranch
Bedrooms 2
Full Baths 1
Year Built 1947
Annual Tax Amount $1,117
Tax Year 2019
Lot Size 0.406 Acres
Acres 0.41
Lot Dimensions 132 x 134
Property Sub-Type Single Family Residence
Property Description
Convenient location for this Northside Ranch. Decorating features current trending in material and colors. Kitchen, dining, 2 bedroom and back mudroom entry feature laminate flooring for easy care and maintenance. Full bath has updated vanity, mirror, tile above tub/shower surround. Basement features large gathering spaces including ''L'' family/rec room area plus office area or exercise room. Laundry and mechanical area plus stairs under the deck to outside access. Large deck, spacious lot with mature trees, decorator fence around most of the backyard, detached 2 stall garage plus storage shed. Roof re shingled in 2003, additional insulation added to walls and attic in 2012. Newer furnace in 2014. A/C in 2003. All main level windows in 2002. Municipal water is on delay.
Location
State MI
County Ottawa
Area Holland/Saugatuck - H
Direction US-31 to James Street; West on James; house is on the South side of road just past Butternut
Rooms
Other Rooms Shed(s)
Basement Full
Interior
Interior Features Garage Door Opener, Humidifier, Eat-in Kitchen
Heating Forced Air
Cooling Central Air
Flooring Laminate
Fireplace false
Window Features Window Treatments
Appliance Dishwasher, Dryer, Oven, Range, Refrigerator, Washer, Water Softener Owned
Exterior
Parking Features Detached
Garage Spaces 2.0
Utilities Available Phone Available, Natural Gas Available, Electricity Available, Cable Available, Natural Gas Connected, Cable Connected, Broadband
View Y/N No
Roof Type Composition
Street Surface Paved
Porch Deck
Garage Yes
Building
Story 1
Sewer Public
Water Public, Well
Architectural Style Ranch
Structure Type Vinyl Siding
New Construction No
Schools
School District West Ottawa
Others
Tax ID 701619202026
Acceptable Financing Cash, Conventional
Listing Terms Cash, Conventional
Read Less
Want to know what your home might be worth? Contact us for a FREE valuation!

Our team is ready to help you sell your home for the highest possible price ASAP
Bought with HomeRealty Holland






