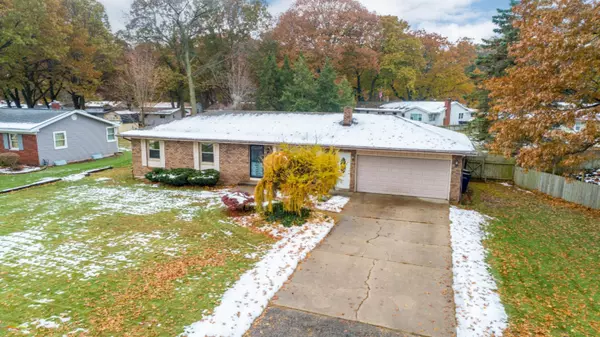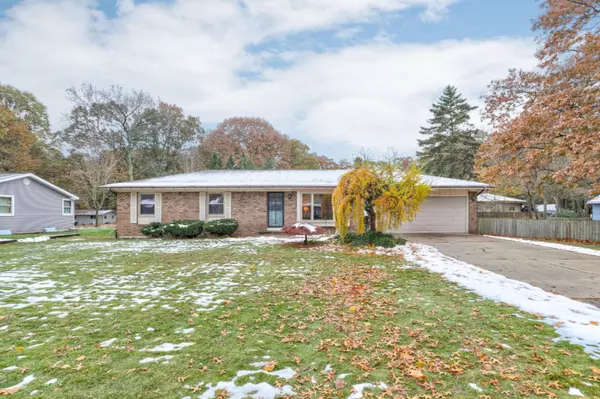$219,900
For more information regarding the value of a property, please contact us for a free consultation.
622 Wedgewood Drive Holland, MI 49424
3 Beds
2 Baths
1,100 SqFt
Key Details
Property Type Single Family Home
Sub Type Single Family Residence
Listing Status Sold
Purchase Type For Sale
Square Footage 1,100 sqft
Price per Sqft $189
Municipality Holland Twp
MLS Listing ID 19055703
Sold Date 03/12/20
Style Ranch
Bedrooms 3
Full Baths 1
Half Baths 1
Year Built 1975
Annual Tax Amount $2,085
Tax Year 2019
Lot Size 0.288 Acres
Acres 0.29
Lot Dimensions 132 x 179.75 x 43.58 x 132
Property Sub-Type Single Family Residence
Property Description
Look forward to summer with this North Side home. Relax in your backyard in your own pool on a hot summer day. As for the cold winter nights, grab some hot chocolate and your favorite blanket and snuggle in next to the fireplace. Located in the Beechwood area on Holland's North Side enjoy what Holland has to offer. Not too far from local restaurants like Beechwood Grill, Captain Sundae, and De Boer Bakkerij. With Dutton park and a public boat launch 1 mile away and a quick drive over to Holland State Park or Tunnel park don't let this opportunity pass you by. Schedule your private showing today.
Location
State MI
County Ottawa
Area Holland/Saugatuck - H
Direction Douglas Ave/Ottawa Beach Road toward S Division. South on S Division to Pineview Dr (2nd Street on East side). East on Pineview To Oak Valley. South on Oak Valley to Wedgewood. East on Wedgewood to address.
Rooms
Other Rooms Shed(s)
Basement Full
Interior
Interior Features Ceiling Fan(s), Garage Door Opener, Humidifier, Eat-in Kitchen
Heating Forced Air
Cooling Central Air
Fireplaces Number 1
Fireplaces Type Family Room, Wood Burning
Fireplace true
Window Features Bay/Bow
Appliance Dishwasher, Disposal, Dryer, Range, Refrigerator, Washer
Exterior
Exterior Feature 3 Season Room
Parking Features Attached
Garage Spaces 2.0
Fence Fenced Back
Pool In Ground
Utilities Available Natural Gas Available, Electricity Available, Cable Available, Natural Gas Connected, Cable Connected
Waterfront Description Lake
View Y/N No
Roof Type Composition
Street Surface Paved
Porch Patio
Garage Yes
Building
Story 1
Sewer Public
Water Public
Architectural Style Ranch
Structure Type Aluminum Siding,Brick
New Construction No
Schools
School District West Ottawa
Others
Tax ID 701630125002
Acceptable Financing Cash, FHA, MSHDA, Conventional
Listing Terms Cash, FHA, MSHDA, Conventional
Read Less
Want to know what your home might be worth? Contact us for a FREE valuation!

Our team is ready to help you sell your home for the highest possible price ASAP
Bought with RE/MAX Lakeshore






