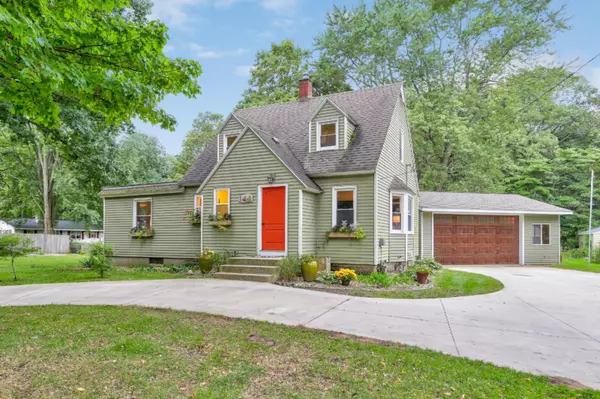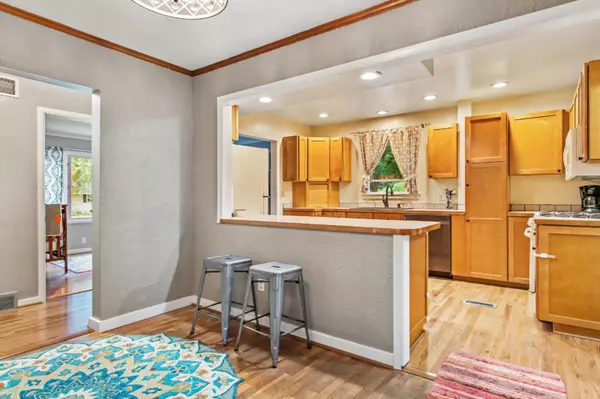$223,700
For more information regarding the value of a property, please contact us for a free consultation.
144 Waukazoo Drive Holland, MI 49424
4 Beds
3 Baths
1,590 SqFt
Key Details
Property Type Single Family Home
Sub Type Single Family Residence
Listing Status Sold
Purchase Type For Sale
Square Footage 1,590 sqft
Price per Sqft $140
Municipality Park Twp
MLS Listing ID 19052005
Sold Date 11/26/19
Style Cape Cod
Bedrooms 4
Full Baths 2
Half Baths 1
Year Built 1949
Annual Tax Amount $2,714
Tax Year 2018
Lot Size 0.620 Acres
Acres 0.62
Lot Dimensions 137x198
Property Sub-Type Single Family Residence
Property Description
**Offers due by 4pm Friday, 10/25** Charming Cape Cod on a large lot in Waukazoo Woods! Enjoy the modern updates, sprinkled with character of the home's time period. The updated kitchen features new cupboards and full suite of appliances, as well as a snack bar with seating. Arched doorways bring you into the living area which boasts unique built-ins, hardwood floors, and large windows. Also on the main level is the master suite, complete with a full bath, as well as the laundry and additional half bath. Upstairs you will find two spacious bedrooms, complete with characteristics such as nooks & window seats, as well as a full bath. In the basement is the fourth bedroom with an egress window & large closet, as well as some storage space. Outside, you have a convenient horseshoe driveway, detached 2-stall garage and an additional storage shed. Enjoy the fall weather in the spacious backyard on the deck or around the fire pit. Schedule a private tour today! detached 2-stall garage and an additional storage shed. Enjoy the fall weather in the spacious backyard on the deck or around the fire pit. Schedule a private tour today!
Location
State MI
County Ottawa
Area Holland/Saugatuck - H
Direction Ottawa Beach Rd., West To Waukazoo, South To House
Rooms
Other Rooms Shed(s)
Basement Full
Interior
Interior Features Ceiling Fan(s)
Heating Forced Air
Cooling Central Air
Flooring Wood
Fireplace false
Window Features Window Treatments
Appliance Dishwasher, Microwave, Oven, Refrigerator
Exterior
Parking Features Detached
Garage Spaces 2.0
View Y/N No
Roof Type Composition
Street Surface Paved
Porch Deck
Garage Yes
Building
Story 2
Sewer Public
Water Public
Architectural Style Cape Cod
Structure Type Vinyl Siding
New Construction No
Schools
School District West Ottawa
Others
Tax ID 701526276018
Acceptable Financing Cash, FHA, VA Loan, Conventional
Listing Terms Cash, FHA, VA Loan, Conventional
Read Less
Want to know what your home might be worth? Contact us for a FREE valuation!

Our team is ready to help you sell your home for the highest possible price ASAP
Bought with RE/MAX Lakeshore






