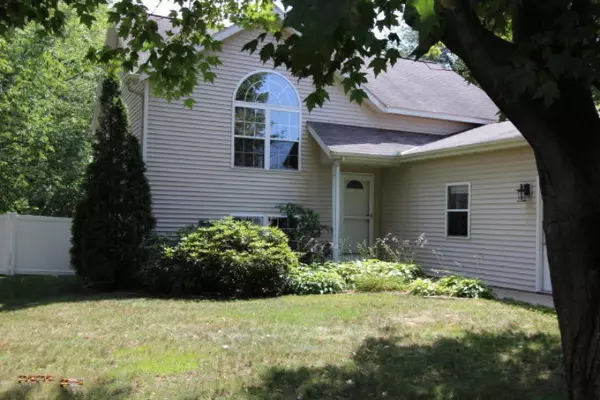$215,000
For more information regarding the value of a property, please contact us for a free consultation.
14262 Boer Run Holland, MI 49424
3 Beds
2 Baths
936 SqFt
Key Details
Property Type Single Family Home
Sub Type Single Family Residence
Listing Status Sold
Purchase Type For Sale
Square Footage 936 sqft
Price per Sqft $237
Municipality Holland Twp
MLS Listing ID 19047299
Sold Date 11/15/19
Style Bi-Level
Bedrooms 3
Full Baths 2
Year Built 1998
Annual Tax Amount $2,271
Tax Year 2019
Lot Size 10,672 Sqft
Acres 0.25
Lot Dimensions 80 x 132
Property Sub-Type Single Family Residence
Property Description
Desirable Northside home nestled on a large lot near end of cul de sac. Spacious bi-level design offers wonderful floor plan. Large entry area hosts possible space for bench before heading up to the main level. Main level features cathedral ceiling, open concept dining, living and kitchen area. Kitchen island offers breakfast bar space and dining area features a slider to the back deck. 2 bedrooms and full bath up complete the main level. Lower level offers bedroom and bath plus large rec room offering space for both exercise and entertaining plus unfinished laundry/mechanical area. Design, colors and trends are current including white kitchen cabinets, tile back splash, granite counters in kitchen and main full bath. Some laminate and slate floors. Recent updates include newer carpet in living room/entry steps and lower level steps and rec room. Walk out lower level access patio area opening to fenced in back yard(lovely maintenance free fence) 2 stall attached garage plus nice lush landscaping complete this home. This sale and closing are subject to sellers successful closing of home of sellers choice. Some laminate and slate floors. Recent updates include newer carpet in living room/entry steps and lower level steps and rec room. Walk out lower level access patio area opening to fenced in back yard(lovely maintenance free fence) 2 stall attached garage plus nice lush landscaping complete this home. This sale and closing are subject to sellers successful closing of home of sellers choice.
Location
State MI
County Ottawa
Area Holland/Saugatuck - H
Direction Riley street west to 142nd; north to Boer Run; west to address
Rooms
Other Rooms Shed(s)
Basement Daylight, Full
Interior
Interior Features Ceiling Fan(s), Garage Door Opener, Kitchen Island, Pantry
Heating Forced Air
Cooling Central Air
Flooring Ceramic Tile, Laminate
Fireplace false
Window Features Window Treatments
Appliance Dishwasher, Microwave, Oven, Range, Refrigerator
Exterior
Fence Fenced Back
Utilities Available Natural Gas Available, Electricity Available, Cable Available, Natural Gas Connected
View Y/N No
Roof Type Composition
Street Surface Paved
Porch Deck
Garage No
Building
Story 2
Sewer Public
Water Public
Architectural Style Bi-Level
Structure Type Vinyl Siding
New Construction No
Schools
School District West Ottawa
Others
Tax ID 701607312003
Acceptable Financing Cash, Conventional
Listing Terms Cash, Conventional
Read Less
Want to know what your home might be worth? Contact us for a FREE valuation!

Our team is ready to help you sell your home for the highest possible price ASAP
Bought with Five Star Real Estate






