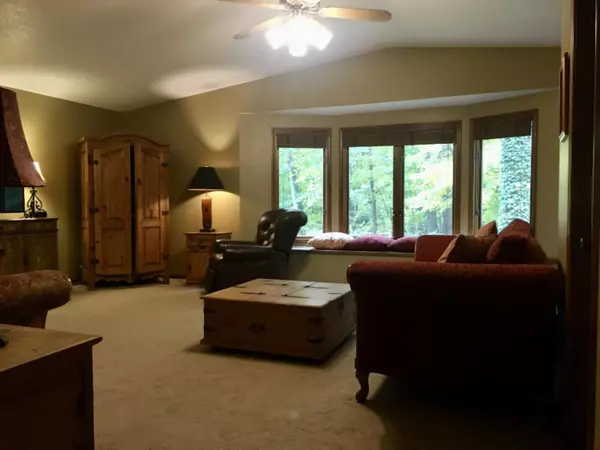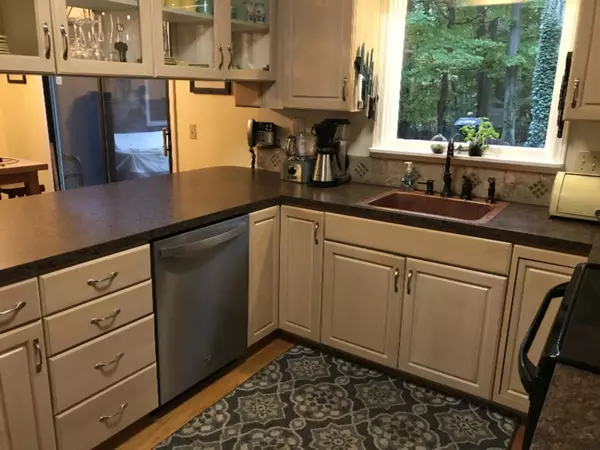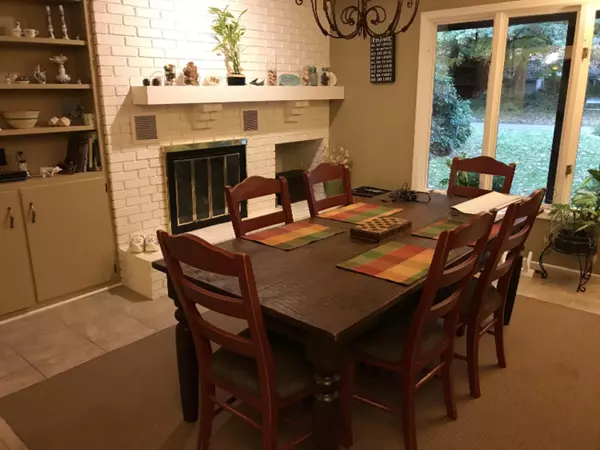$419,900
For more information regarding the value of a property, please contact us for a free consultation.
2376 Sunset Bluff Drive Holland, MI 49424
5 Beds
3 Baths
3,002 SqFt
Key Details
Property Type Single Family Home
Sub Type Single Family Residence
Listing Status Sold
Purchase Type For Sale
Square Footage 3,002 sqft
Price per Sqft $133
Municipality Park Twp
MLS Listing ID 19053891
Sold Date 12/30/19
Style Traditional
Bedrooms 5
Full Baths 3
HOA Fees $4/ann
HOA Y/N true
Year Built 1978
Annual Tax Amount $4,918
Tax Year 2019
Lot Size 0.460 Acres
Acres 0.46
Lot Dimensions 138 x 232 x 52 x 215
Property Sub-Type Single Family Residence
Property Description
This well-loved home in desirable Sunset Bluff association offers private Lake Michigan access! It boasts generous size bedrooms on the upper level, including a master suite. It also features a spacious main floor in-law suite. The main floor layout provides a welcoming foyer, kitchen with eating area and larger dining area, music room/library, and a study area overlooking the serene backyard. Also, the unfinished basement provides ample storage. If you're looking for a place to live near the lake with exclusive access, this may be the perfect fit! Make memories of a lifetime and enjoy lakeshore living in beautiful Park Township. Schedule a tour today!
Location
State MI
County Ottawa
Area Holland/Saugatuck - H
Direction Lakewood Blvd W to Lakeshore Dr S to Sunset Bluff Dr W to address.
Body of Water Lake Michigan
Rooms
Basement Crawl Space, Full
Interior
Interior Features Ceiling Fan(s), Air Cleaner, Garage Door Opener, Humidifier, Water Softener/Owned, Wood Floor, Eat-in Kitchen, Pantry
Heating Forced Air
Cooling Central Air
Fireplaces Type Family Room, Gas Log
Fireplace false
Window Features Insulated Windows,Window Treatments
Appliance Refrigerator, Range, Oven, Microwave, Disposal, Dishwasher
Exterior
Exterior Feature Deck(s)
Parking Features Attached
Garage Spaces 2.0
Utilities Available Cable Connected, Storm Sewer
Waterfront Description Lake
View Y/N No
Street Surface Paved
Garage Yes
Building
Lot Description Wooded
Story 2
Sewer Septic Tank
Water Public
Architectural Style Traditional
Structure Type Brick,Wood Siding
New Construction No
Schools
School District West Ottawa
Others
Tax ID 701528261011
Acceptable Financing Cash, Conventional
Listing Terms Cash, Conventional
Read Less
Want to know what your home might be worth? Contact us for a FREE valuation!

Our team is ready to help you sell your home for the highest possible price ASAP






