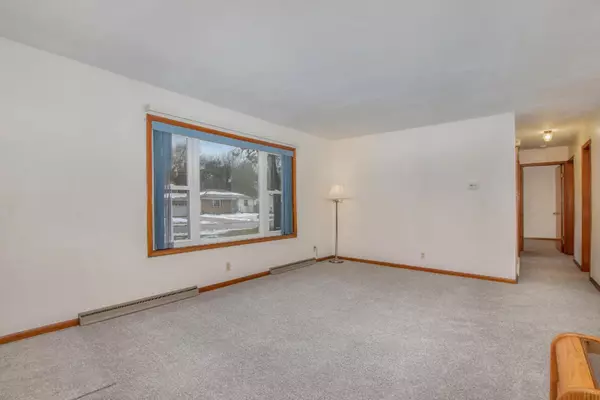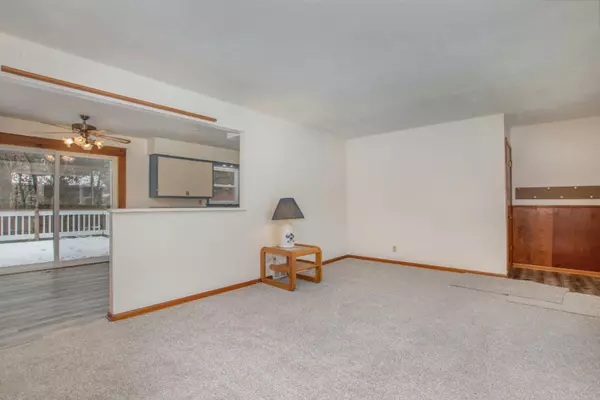$164,900
For more information regarding the value of a property, please contact us for a free consultation.
157 Elm Lane Holland, MI 49424
3 Beds
1 Bath
1,056 SqFt
Key Details
Property Type Single Family Home
Sub Type Single Family Residence
Listing Status Sold
Purchase Type For Sale
Square Footage 1,056 sqft
Price per Sqft $156
Municipality Holland Twp
MLS Listing ID 19055653
Sold Date 01/17/20
Style Ranch
Bedrooms 3
Full Baths 1
Year Built 1957
Annual Tax Amount $1,474
Tax Year 2019
Lot Size 0.304 Acres
Acres 0.3
Lot Dimensions 100 x 132
Property Sub-Type Single Family Residence
Property Description
Open house 11/23/19 from 11:30-1:00 Welcome to 157 Elm Ln. This 3 bedroom 1 bath ranch is situated on a quiet cul-de-sac street. This home has a 1 stall garage with a large carport and 10 X 12 outbuilding. New carpet in living room, hallway and all 3 bedrooms, new flooring in kitchen and dining rooms. New A/C 2017, new furnace 2017, windows, roof, garage door, driveway and attic insulation all done within the last 15 years. Homes in this price range don't last long! Set up your private showing today!
Location
State MI
County Ottawa
Area Holland/Saugatuck - H
Direction Riley to 136th south to Elm Ln east to address OR James St. to 136th north to Elm Ln east to address.
Rooms
Other Rooms Shed(s)
Basement Full
Interior
Interior Features Ceiling Fan(s), Garage Door Opener
Heating Forced Air
Cooling Central Air
Fireplace false
Window Features Window Treatments
Appliance Dishwasher, Range, Refrigerator
Exterior
Parking Features Carport, Attached
Garage Spaces 1.0
Utilities Available Natural Gas Available, Electricity Available, Cable Available, Natural Gas Connected, Cable Connected
View Y/N No
Roof Type Composition
Porch Deck
Garage Yes
Building
Story 1
Sewer Public
Water Public
Architectural Style Ranch
Structure Type Vinyl Siding
New Construction No
Schools
School District West Ottawa
Others
Tax ID 701617153007
Acceptable Financing Cash, FHA, Conventional
Listing Terms Cash, FHA, Conventional
Read Less
Want to know what your home might be worth? Contact us for a FREE valuation!

Our team is ready to help you sell your home for the highest possible price ASAP
Bought with Keller Williams Lakeshore






