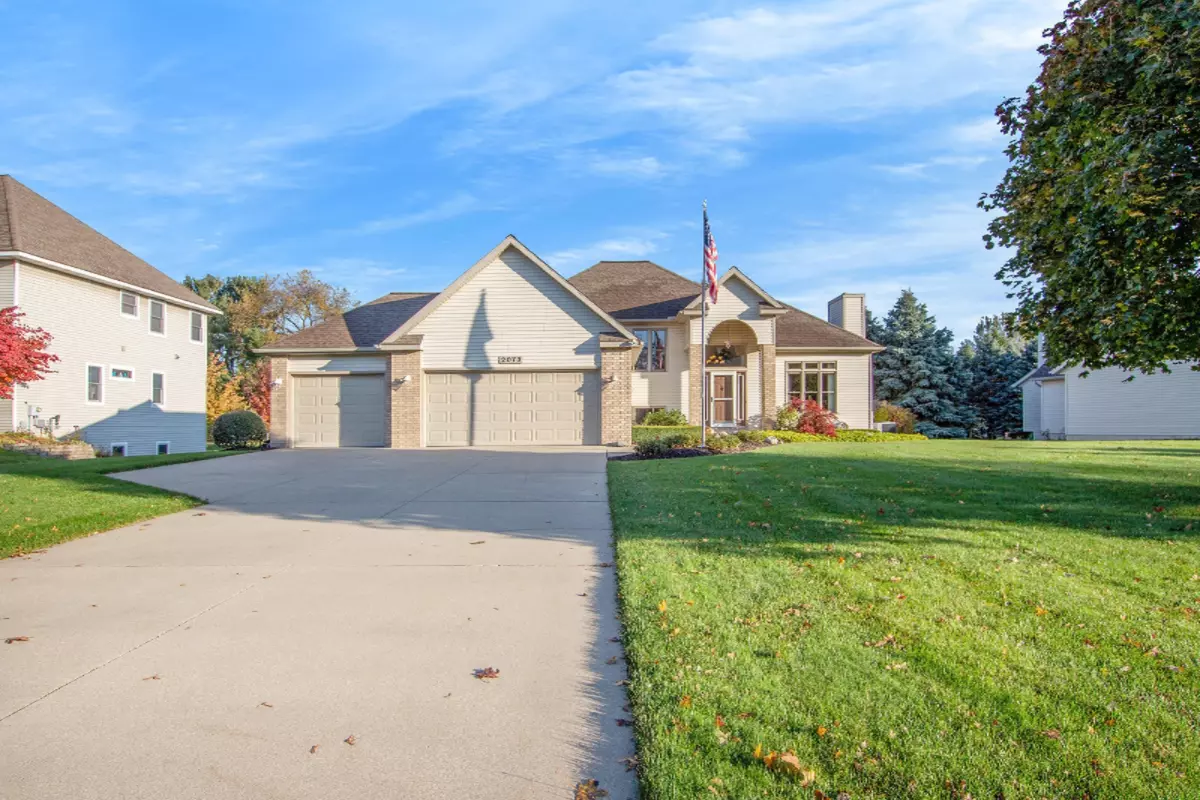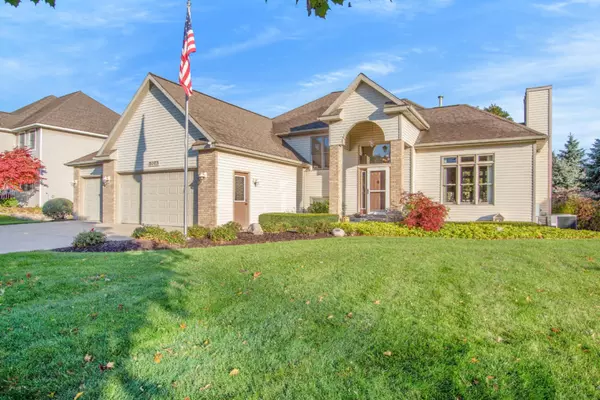$324,900
For more information regarding the value of a property, please contact us for a free consultation.
2073 Leisure Boulevard Holland, MI 49424
4 Beds
4 Baths
1,774 SqFt
Key Details
Property Type Single Family Home
Sub Type Single Family Residence
Listing Status Sold
Purchase Type For Sale
Square Footage 1,774 sqft
Price per Sqft $177
Municipality Park Twp
MLS Listing ID 19052177
Sold Date 03/20/20
Style Traditional
Bedrooms 4
Full Baths 3
Half Baths 1
HOA Fees $20/ann
HOA Y/N true
Year Built 1998
Annual Tax Amount $3,938
Tax Year 2019
Lot Size 0.433 Acres
Acres 0.43
Lot Dimensions 110 x 185
Property Sub-Type Single Family Residence
Property Description
1.5 story; 4 bedroom, 3.5 bath home situated on a professionally landscaped lot in Leisure Acres. Main level offers spacious entry, kitchen hosts white cabinets and Quartz counters, desk/message center and newer kitchen appliances Large living room features fireplace. Dinette sliders open to maintenance free deck. Guest powder room and lots of closet storage near the front entry. Back entry includes laundry room. Spacious main level master suite hosts large walk in closet, separate stool area and dual sink vanity plus jetted tub. Upper level hosts 2 additional bedroom and full bath. Lower level has additional bedroom and bath plus recreation room and office area; 2 large unfinished mechanical/storage areas. 3 stall attached garage includes garage shelving with sale. Garage is heated. Roof re-shingled in 2010 and new furnace/AC in 2009. Current trending in colors and finishes. Well maintained home! Seller would like an opportunity to rent back. Association dues include; common area, street lights, replacements of lights and modest annual assessment to Tiffany association. Association contact is Scott Anair.
Location
State MI
County Ottawa
Area Holland/Saugatuck - H
Direction Lakewood West to 168th; North to Leisure; East to address
Rooms
Basement Daylight, Full
Interior
Interior Features Ceiling Fan(s), Broadband, Garage Door Opener
Heating Forced Air
Cooling Central Air
Flooring Ceramic Tile, Laminate
Fireplaces Number 1
Fireplaces Type Gas Log, Living Room
Fireplace true
Window Features Window Treatments
Appliance Humidifier, Dishwasher, Disposal, Microwave, Oven, Range, Refrigerator
Exterior
Parking Features Attached
Garage Spaces 3.0
Utilities Available Phone Available, Natural Gas Available, Electricity Available, Cable Available, Natural Gas Connected, Storm Sewer
View Y/N No
Street Surface Paved
Porch Deck
Garage Yes
Building
Story 2
Sewer Public
Water Public
Architectural Style Traditional
Structure Type Vinyl Siding
New Construction No
Schools
School District West Ottawa
Others
HOA Fee Include Other
Tax ID 701522115004
Acceptable Financing Cash, Conventional
Listing Terms Cash, Conventional
Read Less
Want to know what your home might be worth? Contact us for a FREE valuation!

Our team is ready to help you sell your home for the highest possible price ASAP
Bought with West Edge Real Estate






