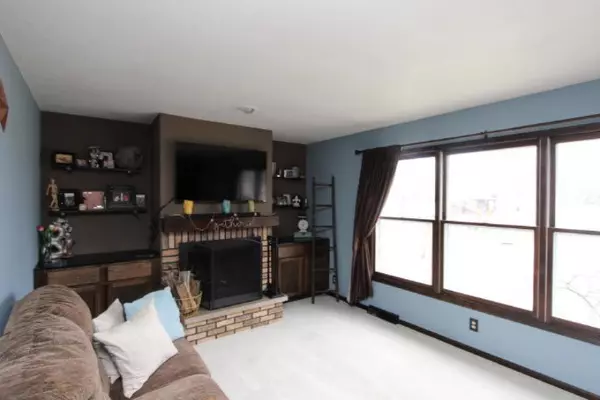$199,900
For more information regarding the value of a property, please contact us for a free consultation.
217 Orlando Avenue Holland, MI 49423
3 Beds
2 Baths
960 SqFt
Key Details
Property Type Single Family Home
Sub Type Single Family Residence
Listing Status Sold
Purchase Type For Sale
Square Footage 960 sqft
Price per Sqft $225
Municipality Holland City
MLS Listing ID 20007381
Sold Date 04/08/20
Style Bi-Level
Bedrooms 3
Full Baths 1
Half Baths 1
Year Built 1978
Annual Tax Amount $2,999
Tax Year 2019
Lot Size 10,367 Sqft
Acres 0.24
Lot Dimensions 80 x 130
Property Sub-Type Single Family Residence
Property Description
Updated colors and decorating touches in this Holland Heights Bi-level home. Nestled on a spacious lot the rear yard offers open space panoramic view(backyard neighbor is the church) Bi-Level design offers wonderful floor plan. Main level features kitchen, dining, living, master bedroom, full bath, 2nd bedroom. Kitchen offers butcher block look counters, some newer appliances, newer sink and faucet. Dining area hosts ship lap look feature wall, cool hanging light and sliders to deck overlooking private backyard. Living room offers wood burn fireplace with flanking cabinets and accent shelves. Full bath has tile accents and is fresh and bright with white decor. Master bedroom and 2nd bedroom sport current paint and color trends. Lower level includes family room, 3rd bedroom and 1/2 bath with laundry. There is an additional 3/4 finished room with built in desk/bar area and natural light from daylight window and is ideal for office/craft or exercise room. Unfinished mechanical storage space to complete the lower level layout. 2 stall attached garage, fire pit and underground sprinkling are additional features. Showings between 10AM and 8PM. Tv's will not remain, seller requests 14 days possession after close. All offers due by Tuesday, March, 3rd at 10AM 1/2 bath with laundry. There is an additional 3/4 finished room with built in desk/bar area and natural light from daylight window and is ideal for office/craft or exercise room. Unfinished mechanical storage space to complete the lower level layout. 2 stall attached garage, fire pit and underground sprinkling are additional features. Showings between 10AM and 8PM. Tv's will not remain, seller requests 14 days possession after close. All offers due by Tuesday, March, 3rd at 10AM
Location
State MI
County Ottawa
Area Holland/Saugatuck - H
Direction US-31 to east 8th Street; 8th Street to Orlando; south on Orlando to address; 4th house on the east side of the road
Rooms
Basement Daylight
Interior
Interior Features Garage Door Opener
Heating Forced Air
Cooling Central Air
Flooring Ceramic Tile, Laminate
Fireplaces Number 1
Fireplaces Type Wood Burning
Fireplace true
Window Features Screens
Appliance Dishwasher, Disposal, Dryer, Microwave, Oven, Range, Refrigerator, Washer
Exterior
Parking Features Attached
Garage Spaces 2.0
Utilities Available Phone Available, Natural Gas Available, Electricity Available, Cable Available, Natural Gas Connected, Cable Connected, Storm Sewer, Broadband
View Y/N No
Roof Type Composition
Street Surface Paved
Porch Deck
Garage Yes
Building
Story 2
Sewer Public
Water Public
Architectural Style Bi-Level
Structure Type Brick,Stucco
New Construction No
Schools
School District Holland
Others
Tax ID 701627407004
Acceptable Financing Cash, FHA, VA Loan, Conventional
Listing Terms Cash, FHA, VA Loan, Conventional
Read Less
Want to know what your home might be worth? Contact us for a FREE valuation!

Our team is ready to help you sell your home for the highest possible price ASAP
Bought with Encompass-Realtors






