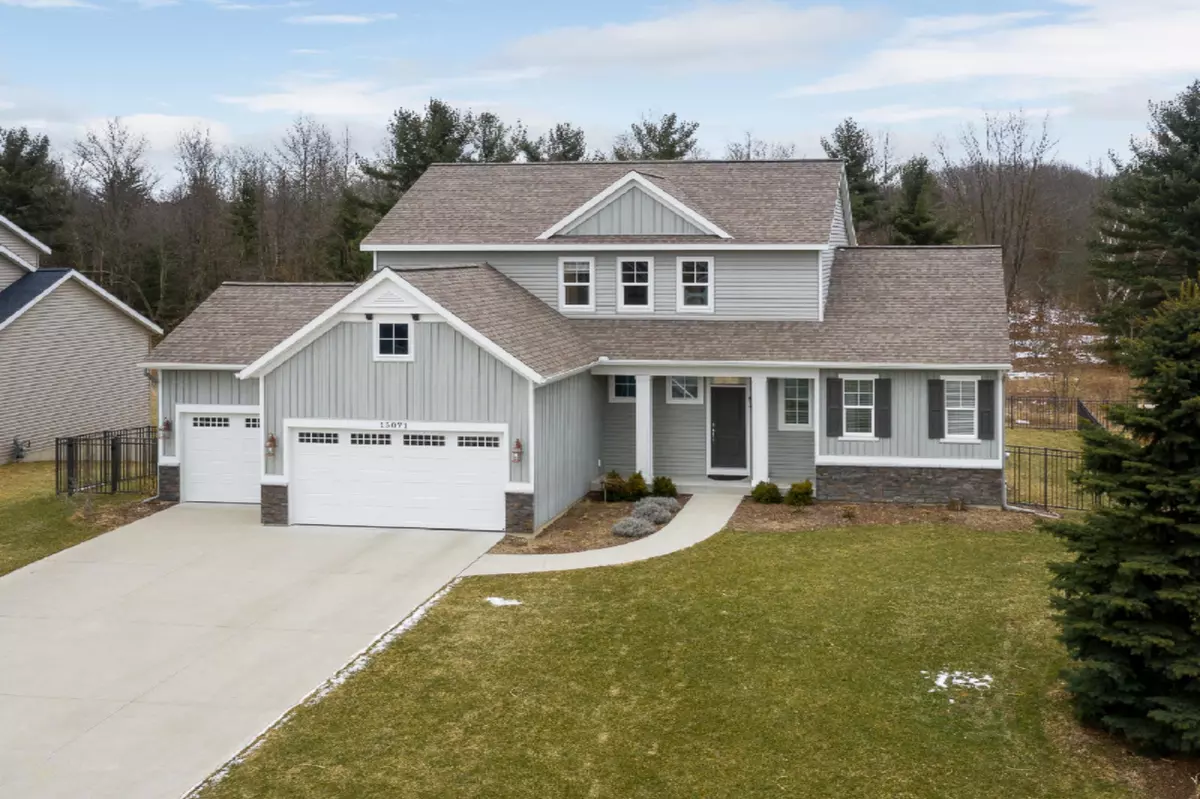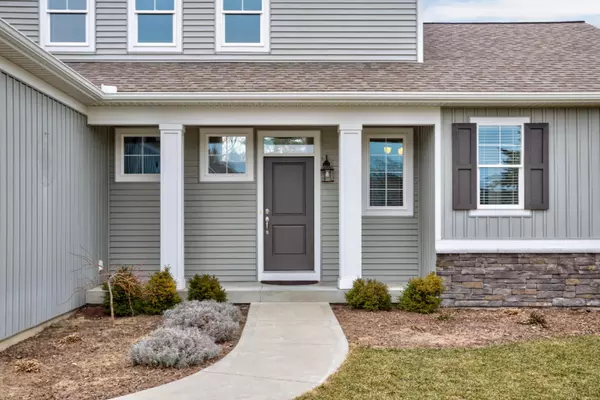$409,000
For more information regarding the value of a property, please contact us for a free consultation.
15071 Silver Fir Drive Holland, MI 49424
4 Beds
3 Baths
2,061 SqFt
Key Details
Property Type Single Family Home
Sub Type Single Family Residence
Listing Status Sold
Purchase Type For Sale
Square Footage 2,061 sqft
Price per Sqft $198
Municipality Park Twp
MLS Listing ID 20007551
Sold Date 04/15/20
Style Traditional
Bedrooms 4
Full Baths 2
Half Baths 1
HOA Fees $5/ann
HOA Y/N true
Year Built 2016
Annual Tax Amount $4,881
Tax Year 2020
Lot Size 0.340 Acres
Acres 0.34
Lot Dimensions 90 x 150
Property Sub-Type Single Family Residence
Property Description
ABSOLUTELY PRISTINE! This move-in ready home in Timberline Acres features two story ceilings throughout the impressive foyer & great room, 4 bedrooms, 2.5 baths, and a beautiful
gas log fireplace with custom trim. The gourmet kitchen features stainless appliances, externally vented hood, fully extended tile backsplash, generous center island and is open to the great room-perfect for entertaining. The mudroom includes coat hooks, bench and storage bins and has easy laundry access complete with sink, upper cabinets and a counter for folding the clothes. Upgraded engineered hardwood flooring throughout the main floor. The main floor master suite features comfort height dual bowl vanity, tile shower with glass Euro door and walk-in closet with custom built organizers. This home is a must see
Location
State MI
County Ottawa
Area Holland/Saugatuck - H
Direction Riley to 152nd, S to Silver Fir Dr, E to home.
Rooms
Basement Daylight
Interior
Interior Features Ceiling Fan(s), Garage Door Opener, Center Island, Eat-in Kitchen, Pantry
Heating Forced Air
Cooling Central Air, SEER 13 or Greater
Flooring Wood
Fireplaces Number 1
Fireplaces Type Family Room, Gas Log
Fireplace true
Window Features Low-Emissivity Windows,Screens,Insulated Windows,Window Treatments
Appliance Humidifier, Dishwasher, Disposal, Microwave, Oven, Range, Refrigerator
Exterior
Parking Features Attached
Garage Spaces 3.0
Utilities Available Natural Gas Connected, Cable Connected
Waterfront Description Lake
View Y/N No
Roof Type Composition
Porch Deck
Garage Yes
Building
Lot Description Level, Wooded
Story 2
Sewer Public
Water Public
Architectural Style Traditional
Structure Type Stone,Vinyl Siding
New Construction No
Schools
School District West Ottawa
Others
HOA Fee Include Other
Tax ID 701513114005
Acceptable Financing Cash, FHA, VA Loan, Conventional
Listing Terms Cash, FHA, VA Loan, Conventional
Read Less
Want to know what your home might be worth? Contact us for a FREE valuation!

Our team is ready to help you sell your home for the highest possible price ASAP
Bought with RE/MAX Lakeshore






