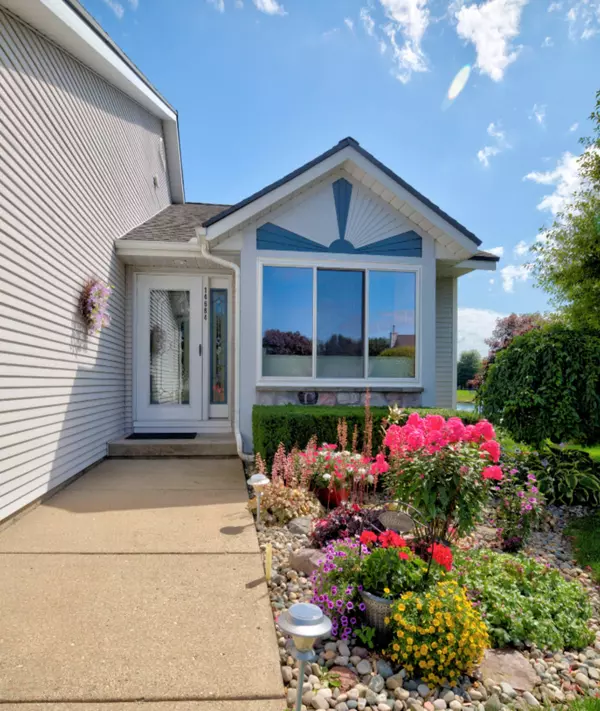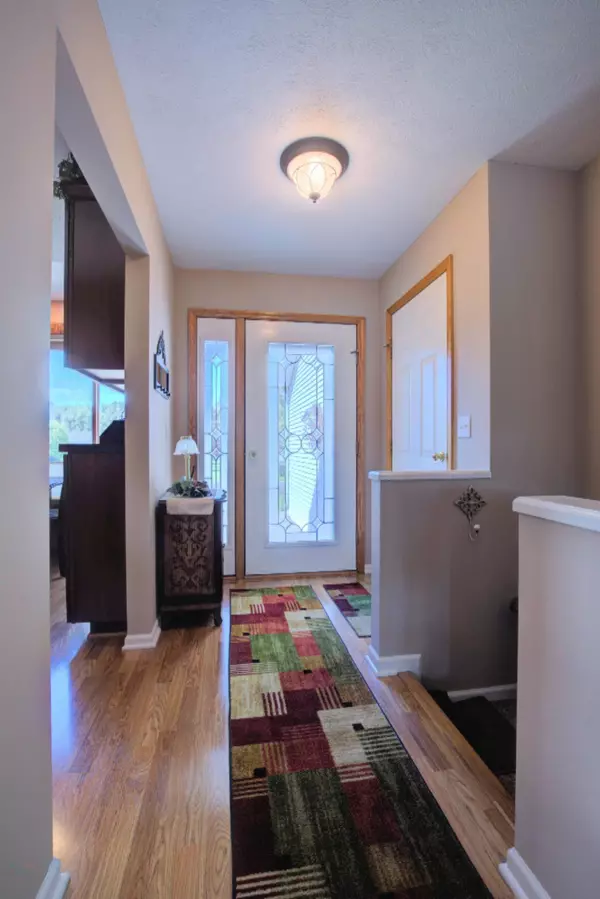$229,900
For more information regarding the value of a property, please contact us for a free consultation.
14684 Anchor Court Holland, MI 49424
3 Beds
3 Baths
1,148 SqFt
Key Details
Property Type Condo
Sub Type Condominium
Listing Status Sold
Purchase Type For Sale
Square Footage 1,148 sqft
Price per Sqft $200
Municipality Park Twp
MLS Listing ID 19040191
Sold Date 09/25/19
Style Other
Bedrooms 3
Full Baths 2
Half Baths 1
HOA Fees $200/mo
HOA Y/N true
Year Built 1991
Annual Tax Amount $1,665
Tax Year 2019
Property Sub-Type Condominium
Property Description
Well maintained condo located on the north side of Holland in the Nautical Nook condo association! This end-unit is move in ready and right on the water! On the main floor you will find a spacious living room with a fireplace, laundry with a half bath, and a master suite with plenty of closet space. The finished basement has two bedrooms, a full bathroom, and a rec area leading to the walk-out. Enjoy your summers out on the covered deck, which overlooks the private pond. Large two stall garage with storage cupboards. Call for your private showing today!
Location
State MI
County Ottawa
Area Holland/Saugatuck - H
Direction Butternut Dr North to Riley, West to Port Dr., Nautical Nook Condos.
Body of Water Pond
Rooms
Basement Full, Walk-Out Access
Interior
Interior Features Garage Door Opener, Gas/Wood Stove
Heating Forced Air
Cooling Central Air
Fireplaces Number 1
Fireplaces Type Living Room
Fireplace true
Window Features Window Treatments
Appliance Dishwasher, Dryer, Microwave, Oven, Range, Refrigerator, Washer
Exterior
Parking Features Attached
Garage Spaces 2.0
Utilities Available Natural Gas Connected
Waterfront Description Pond
View Y/N No
Roof Type Composition
Street Surface Paved
Porch Deck
Garage Yes
Building
Story 1
Sewer Public
Water Public
Architectural Style Other
Structure Type Vinyl Siding
New Construction No
Schools
School District West Ottawa
Others
HOA Fee Include Trash,Snow Removal,Lawn/Yard Care
Tax ID 701512451012
Acceptable Financing Cash, FHA, VA Loan, Conventional
Listing Terms Cash, FHA, VA Loan, Conventional
Read Less
Want to know what your home might be worth? Contact us for a FREE valuation!

Our team is ready to help you sell your home for the highest possible price ASAP
Bought with RE/MAX Lakeshore






