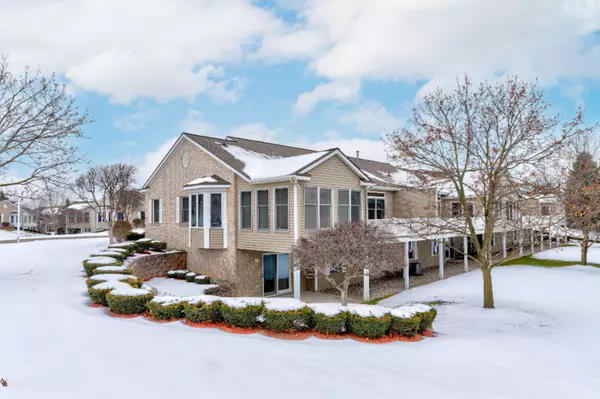$279,900
For more information regarding the value of a property, please contact us for a free consultation.
2760 Cedargrove Court Jenison, MI 49428
2 Beds
3 Baths
1,420 SqFt
Key Details
Property Type Condo
Sub Type Condominium
Listing Status Sold
Purchase Type For Sale
Square Footage 1,420 sqft
Price per Sqft $201
Municipality Georgetown Twp
MLS Listing ID 21001124
Sold Date 02/17/21
Style Ranch
Bedrooms 2
Full Baths 2
Half Baths 1
HOA Fees $220/mo
HOA Y/N true
Year Built 1997
Annual Tax Amount $2,589
Tax Year 2020
Property Sub-Type Condominium
Property Description
Now on the market for the first time, this condo has been meticulously maintained. The owner was a carpenter and added extra built-ins and bonus shelving and cabinets throughout. This is a conveniently located end unit and also boasts the largest floor plan in the association. The main floor offers vaulted ceilings and many windows bringing cheerful, natural light. You'll find a spacious living room, dining area, four-season room, a treated deck, and a kitchen with a snack bar. You'll also find the master suite with private bath and dual closets, a half bathroom, and laundry room with even more storage cabinets. The walk-out lower level offers a very large family room/rec space, custom-built wet bar, guest bedroom, full bath and tons of storage!
Location
State MI
County Ottawa
Area Grand Rapids - G
Direction 28th Ave North to Port Sheldon Street; East on Cedar Grove N; South or left on Cedar Grove Court. Property is on the corner of Cedar Grove Court and Cedar Grove N.
Rooms
Basement Full
Interior
Interior Features Ceiling Fan(s), Broadband, Garage Door Opener, Wet Bar
Heating Forced Air
Cooling Central Air
Fireplace false
Window Features Insulated Windows,Window Treatments
Appliance Humidifier, Dishwasher, Disposal, Dryer, Freezer, Microwave, Oven, Range, Refrigerator, Washer
Exterior
Parking Features Attached
Garage Spaces 2.0
Utilities Available Phone Available, Natural Gas Available, Electricity Available, Cable Available, Phone Connected, Natural Gas Connected, Cable Connected, Storm Sewer
View Y/N No
Roof Type Composition
Street Surface Paved
Porch 3 Season Room, Deck, Patio
Garage Yes
Building
Lot Description Corner Lot
Story 1
Sewer Public
Water Public
Architectural Style Ranch
Structure Type Brick,Vinyl Siding
New Construction No
Schools
School District Hudsonville
Others
HOA Fee Include Water,Trash,Snow Removal,Lawn/Yard Care
Tax ID 701421405009
Acceptable Financing Cash, FHA, Conventional
Listing Terms Cash, FHA, Conventional
Read Less
Want to know what your home might be worth? Contact us for a FREE valuation!

Our team is ready to help you sell your home for the highest possible price ASAP
Bought with Great Lakes Signature Prop





