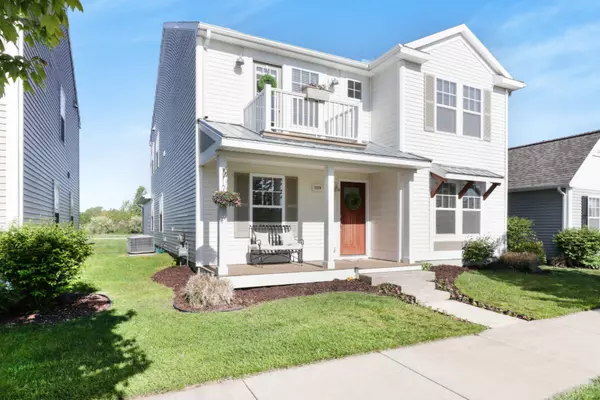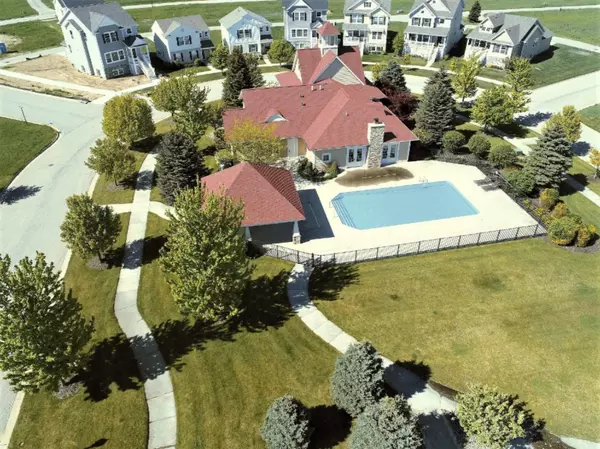$239,900
For more information regarding the value of a property, please contact us for a free consultation.
2110 Kensington Park Circle Holland, MI 49423
3 Beds
3 Baths
2,512 SqFt
Key Details
Property Type Single Family Home
Sub Type Single Family Residence
Listing Status Sold
Purchase Type For Sale
Square Footage 2,512 sqft
Price per Sqft $94
Municipality Holland City
MLS Listing ID 20012317
Sold Date 07/17/20
Style Traditional
Bedrooms 3
Full Baths 2
Half Baths 1
HOA Fees $120/mo
HOA Y/N true
Year Built 2008
Annual Tax Amount $3,252
Tax Year 2020
Lot Size 3,920 Sqft
Acres 0.09
Lot Dimensions 40 x 100
Property Sub-Type Single Family Residence
Property Description
Best value in the Holland area today! This immaculate and upgraded house offers over 2500 square feet above grade for just $239,900. That is only $95.00 a square foot which is unheard of today. Great floorplan with a huge kitchen with eating area and sliders to a lovely patio, formal dining room, large family room with built-ins and a formal living room- all on the first floor! Upstairs you will find a huge master suite with its own bath and walk-in closet, two additional bedroom, another full bath, laundry room and living area with door to a second level patio overlooking the beautiful park. Kensington Place offers in-ground pool, clubhouse, fitness center etc. Plus, your lawn, sprinkling and landscaping are done for you! Don't wait on this one!
Location
State MI
County Allegan
Area Holland/Saugatuck - H
Direction M-40 (south of I-196 interchange) to 143rd Avenue (look for blue Fillmore Township water tower), west on 143rd to South Kensington Drive, north to address.
Rooms
Basement Slab
Interior
Interior Features Eat-in Kitchen, Pantry
Heating Forced Air
Cooling Central Air
Fireplace false
Window Features Screens,Insulated Windows
Appliance Dishwasher, Microwave, Range, Refrigerator
Exterior
Parking Features Attached
Garage Spaces 2.0
Utilities Available Natural Gas Connected, Cable Connected
Amenities Available Clubhouse, Fitness Center, Pool
View Y/N No
Roof Type Composition
Street Surface Paved
Porch Deck, Patio, Porch(es)
Garage Yes
Building
Lot Description Level
Story 2
Sewer Public
Water Public
Architectural Style Traditional
Structure Type Vinyl Siding
New Construction No
Schools
School District Hamilton
Others
Tax ID 03530215181006
Acceptable Financing Cash, Conventional
Listing Terms Cash, Conventional
Read Less
Want to know what your home might be worth? Contact us for a FREE valuation!

Our team is ready to help you sell your home for the highest possible price ASAP
Bought with City2Shore RE-Prestige Home Gr - I






