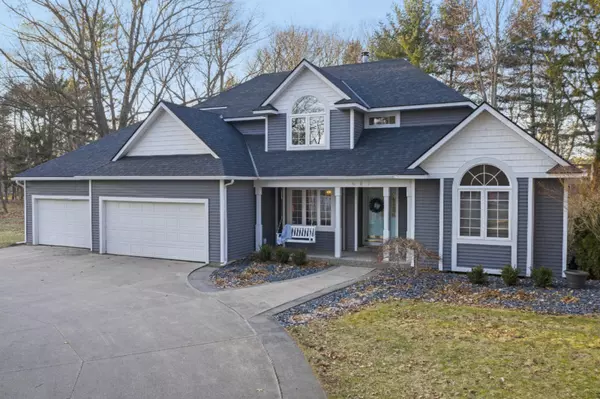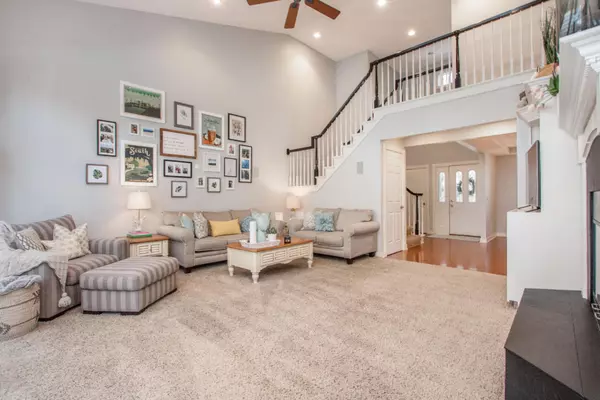$419,000
For more information regarding the value of a property, please contact us for a free consultation.
687 N Shore Drive Holland, MI 49424
4 Beds
3 Baths
2,412 SqFt
Key Details
Property Type Single Family Home
Sub Type Single Family Residence
Listing Status Sold
Purchase Type For Sale
Square Footage 2,412 sqft
Price per Sqft $166
Municipality Park Twp
MLS Listing ID 20011297
Sold Date 07/16/20
Style Traditional
Bedrooms 4
Full Baths 2
Half Baths 1
Year Built 1997
Annual Tax Amount $4,567
Tax Year 2020
Lot Size 0.650 Acres
Acres 0.65
Lot Dimensions 75 x 66 x 132 x 99 x 62
Property Sub-Type Single Family Residence
Property Description
Beautiful home across the street from Lake Macatawa. Traditional style home with extra deep three stall garage on over half an acre. Back patio, with hot tub included, boast a wooded view along with wildlife seen year round. A nest thermostat, furnace and air conditioning unit, all only a year and a half old! New gutters with lifetime warranty, main floor laundry, granite counter tops, electric appliances in- home surround sound system, and main floor master suite are just a few of the luxuries this home has to offer. Walking distance to Howard B Dunton Park and boat launch. Schedule your private showing today!
Location
State MI
County Ottawa
Area Holland/Saugatuck - H
Direction Ottawa Beach Road/Douglas Ave to South Division; South to North Shore Drive; West to address
Rooms
Basement Full
Interior
Interior Features Ceiling Fan(s), Garage Door Opener, Hot Tub Spa, Center Island, Eat-in Kitchen
Heating Forced Air
Cooling Attic Fan, Central Air
Fireplaces Number 1
Fireplaces Type Gas Log, Kitchen, Living Room
Fireplace true
Window Features Window Treatments
Appliance Dishwasher, Dryer, Microwave, Range, Refrigerator, Washer
Exterior
Parking Features Attached
Garage Spaces 3.0
Waterfront Description Lake
View Y/N No
Porch Patio, Porch(es)
Garage Yes
Building
Lot Description Wooded
Story 2
Sewer Public
Water Public
Architectural Style Traditional
Structure Type Vinyl Siding
New Construction No
Schools
School District West Ottawa
Others
Tax ID 701525442012
Acceptable Financing Cash, FHA, VA Loan, MSHDA, Conventional
Listing Terms Cash, FHA, VA Loan, MSHDA, Conventional
Read Less
Want to know what your home might be worth? Contact us for a FREE valuation!

Our team is ready to help you sell your home for the highest possible price ASAP
Bought with RE/MAX Lakeshore






