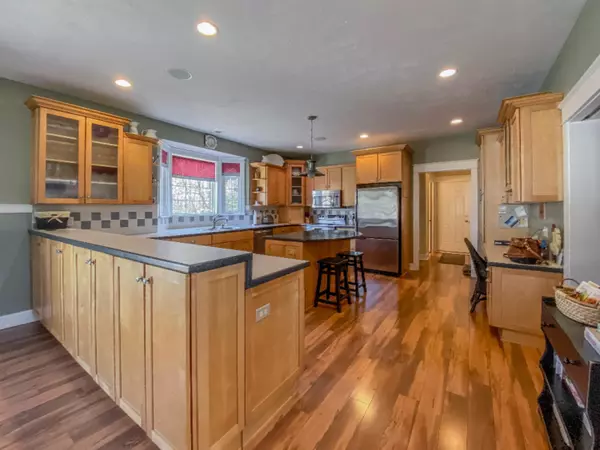$474,900
For more information regarding the value of a property, please contact us for a free consultation.
2984 Brookwind Drive Holland, MI 49424
5 Beds
4 Baths
3,238 SqFt
Key Details
Property Type Single Family Home
Sub Type Single Family Residence
Listing Status Sold
Purchase Type For Sale
Square Footage 3,238 sqft
Price per Sqft $142
Municipality Park Twp
MLS Listing ID 20015889
Sold Date 07/24/20
Style Traditional
Bedrooms 5
Full Baths 3
Half Baths 1
HOA Fees $5/ann
HOA Y/N true
Year Built 2002
Annual Tax Amount $5,559
Tax Year 2020
Lot Size 0.440 Acres
Acres 0.44
Lot Dimensions 133x122x115x180
Property Sub-Type Single Family Residence
Property Description
Welcome home to the expansive executive home in Timberline Acres! This Parade of Homes house with a beautiful wrap around porch and corner lot is an iconic staple of Timberline Acres. Walking into the main level, you are greeted with cathedral entry, formal living room, music room and open concept kitchen and family room. Spacious kitchen with an abundance of cabinet storage! You will not run out of space or bedrooms in this home! The second floor has the master suite with tray ceiling and built-it details, 2 large bedrooms and a large rec room that can be another bedroom! The lower level has large family room perfect for a ping pong or pool table, a wet bar, den, another bedroom, full bath and office. The lower level is a perfect space for entertaining! Call us to find out more!
Location
State MI
County Ottawa
Area Holland/Saugatuck - H
Direction 144th to Woodpine. Woodpine to Creekedge. Creekedge to Brookwind Drive. Brookwind to address.
Rooms
Basement Full
Interior
Interior Features Ceiling Fan(s), Central Vacuum, Garage Door Opener, Wet Bar, Center Island, Pantry
Heating Forced Air
Cooling Central Air
Flooring Ceramic Tile, Wood
Fireplaces Number 2
Fireplaces Type Gas Log, Living Room, Recreation Room
Fireplace true
Window Features Low-Emissivity Windows,Screens,Window Treatments
Appliance Dishwasher, Disposal, Dryer, Microwave, Oven, Range, Refrigerator, Washer
Exterior
Parking Features Attached
Garage Spaces 3.0
Utilities Available Natural Gas Available, Electricity Available, Cable Available
View Y/N No
Roof Type Composition
Street Surface Paved
Porch Deck, Porch(es)
Garage Yes
Building
Lot Description Corner Lot
Story 2
Sewer Public
Water Public
Architectural Style Traditional
Structure Type Vinyl Siding
New Construction No
Schools
School District West Ottawa
Others
HOA Fee Include Other
Tax ID 701513253001
Acceptable Financing Cash, Conventional
Listing Terms Cash, Conventional
Read Less
Want to know what your home might be worth? Contact us for a FREE valuation!

Our team is ready to help you sell your home for the highest possible price ASAP
Bought with RE/MAX Lakeshore






