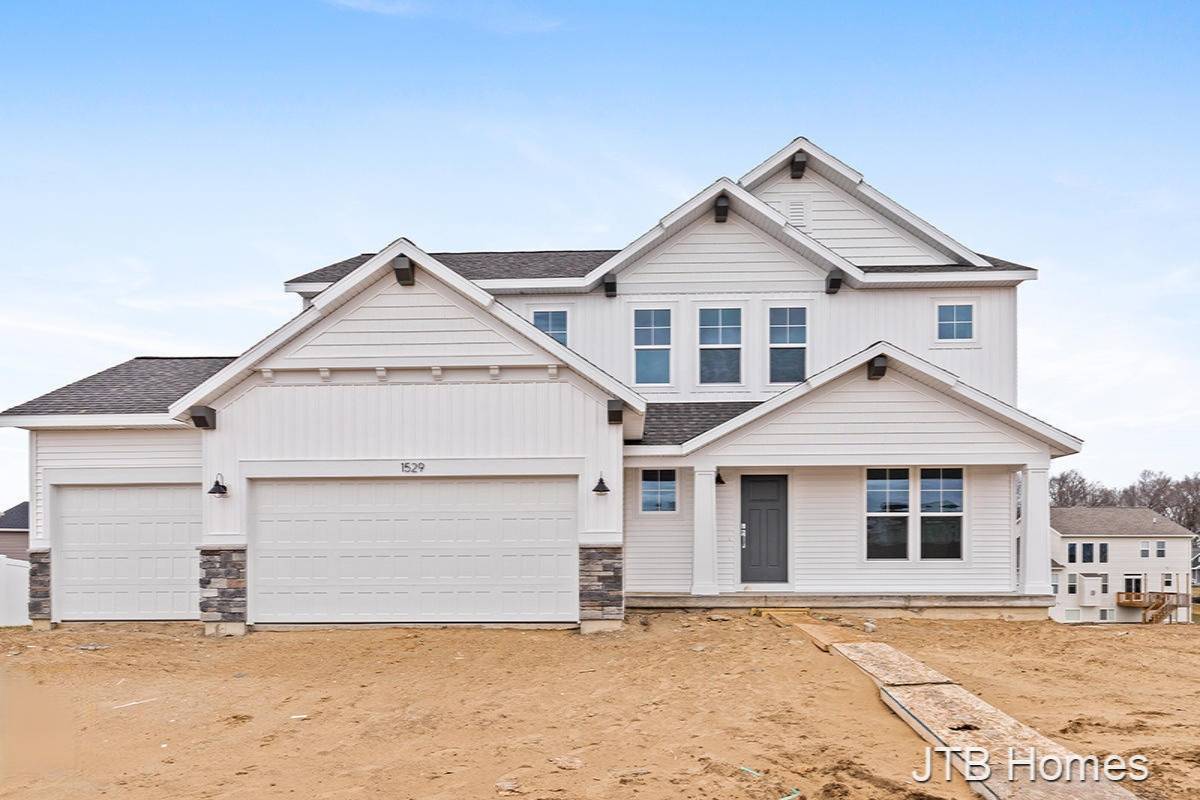$555,000
$552,900
0.4%For more information regarding the value of a property, please contact us for a free consultation.
8042 Honeysuckle Hill Court Grand Rapids, MI 49512
4 Beds
3 Baths
2,547 SqFt
Key Details
Sold Price $555,000
Property Type Single Family Home
Sub Type Single Family Residence
Listing Status Sold
Purchase Type For Sale
Square Footage 2,547 sqft
Price per Sqft $217
Municipality Cascade Twp
MLS Listing ID 21006793
Sold Date 08/06/21
Style Craftsman
Bedrooms 4
Full Baths 2
Half Baths 1
HOA Fees $58/ann
HOA Y/N true
Year Built 2021
Lot Size 0.818 Acres
Acres 0.82
Lot Dimensions 109x242x167x319
Property Sub-Type Single Family Residence
Property Description
JTB Homes presents the ''Redwood''. This home construction has started and should be finished around July of 2021. Enter this 2 story home off the porch into a large foyer. A flex room offers a great space for an office or sitting area. The family room features a fireplace, and connects to a spacious dining area. Step outside onto a covered wood deck, with an uncovered area next to it. The kitchen features a solid surface countertop island. A mudroom with a walk-in closet and powder room connects to the 3 stall garage. Upstairs is the master suite with walk-in closet and double sinks, as well as 3 additional bedrooms, an additional full bath, and laundry. An extra loft area is also included on the 2nd floor. Pictures are from another similar Redwood, finish-colors are not of this home
Location
State MI
County Kent
Area Grand Rapids - G
Direction Whitneyville west on 48th street to Buttrick South to Honeysuckle Hill turn left into neighborhood
Rooms
Basement Daylight
Interior
Interior Features Garage Door Opener
Heating Forced Air
Cooling Central Air
Fireplaces Number 1
Fireplaces Type Living Room
Fireplace true
Window Features Low-Emissivity Windows,Screens
Appliance Dishwasher, Disposal, Microwave, Range, Refrigerator
Exterior
Parking Features Attached
Garage Spaces 3.0
Utilities Available Natural Gas Available, Electricity Available, Natural Gas Connected
View Y/N No
Roof Type Composition
Street Surface Paved
Porch Deck, Porch(es)
Garage Yes
Building
Story 3
Sewer Septic Tank
Water Well
Architectural Style Craftsman
Structure Type Stone,Vinyl Siding
New Construction Yes
Schools
School District Forest Hills
Others
HOA Fee Include Snow Removal
Tax ID 411926315001
Acceptable Financing Cash, Conventional
Listing Terms Cash, Conventional
Read Less
Want to know what your home might be worth? Contact us for a FREE valuation!

Our team is ready to help you sell your home for the highest possible price ASAP
Bought with RE/MAX Lakeshore





