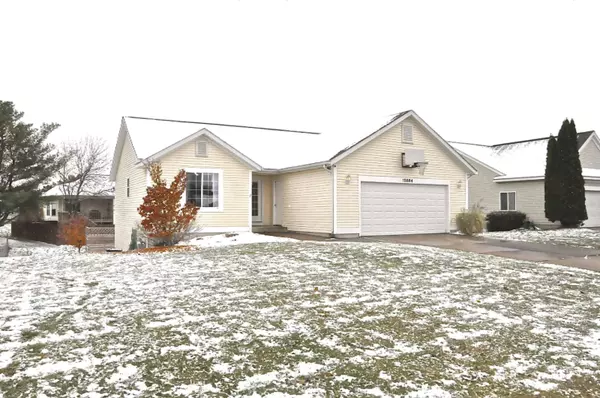$219,900
For more information regarding the value of a property, please contact us for a free consultation.
12884 Thistlewood Lane Holland, MI 49424
3 Beds
3 Baths
1,060 SqFt
Key Details
Property Type Single Family Home
Sub Type Single Family Residence
Listing Status Sold
Purchase Type For Sale
Square Footage 1,060 sqft
Price per Sqft $204
Municipality Holland Twp
MLS Listing ID 19055177
Sold Date 12/16/19
Style Ranch
Bedrooms 3
Full Baths 2
Half Baths 1
Year Built 2001
Annual Tax Amount $2,078
Tax Year 2019
Lot Size 10,454 Sqft
Acres 0.24
Lot Dimensions 80x131.97
Property Sub-Type Single Family Residence
Property Description
Come and take a look at this 3 bedroom, 2.5 bathroom home located on a quiet cut-de-sac street on Holland's north side conveniently located within minutes of everything you need! This wonderful home boasts an open designed main floor living space with soaring cathedral ceilings, main floor laundry, and a gorgeous kitchen featuring maple cabinetry and stainless steel appliances! Much of the main floor living space has been updated with laminate flooring and fresh paint throughout! You will enjoy your summer barbecues outside on both the covered deck and the expansive tiered uncovered deck ! The lower level presents a 3rd bedroom, full bathroom, plenty of storage space, and a spacious family room that walks out to the back yard patio! This home is ready to move right in! Set up your private viewing today!
Location
State MI
County Ottawa
Area Holland/Saugatuck - H
Direction From US-31, West on Riley, South on 128th, West on Caryn Way, Left on Thistlewood Ln to address.
Rooms
Basement Full, Walk-Out Access
Interior
Heating Forced Air
Cooling Central Air
Fireplace false
Window Features Insulated Windows
Exterior
Parking Features Attached
Garage Spaces 2.0
View Y/N No
Roof Type Composition
Garage Yes
Building
Story 1
Sewer Public
Water Public
Architectural Style Ranch
Structure Type Vinyl Siding
New Construction No
Schools
School District West Ottawa
Others
Tax ID 701617232010
Acceptable Financing Cash, Conventional
Listing Terms Cash, Conventional
Read Less
Want to know what your home might be worth? Contact us for a FREE valuation!

Our team is ready to help you sell your home for the highest possible price ASAP
Bought with RE/MAX Lakeshore






