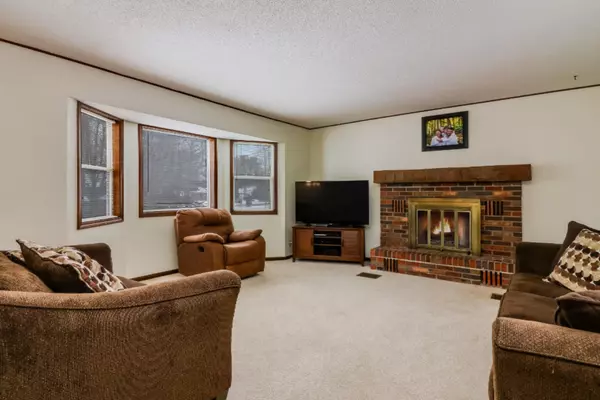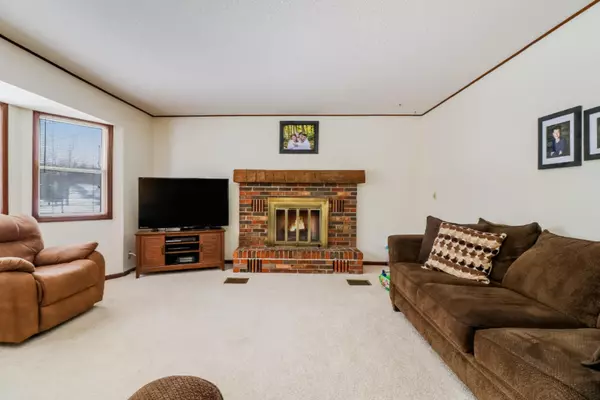$179,900
For more information regarding the value of a property, please contact us for a free consultation.
409 Christopher Court Holland, MI 49424
3 Beds
2 Baths
1,318 SqFt
Key Details
Property Type Single Family Home
Sub Type Single Family Residence
Listing Status Sold
Purchase Type For Sale
Square Footage 1,318 sqft
Price per Sqft $138
Municipality Holland Twp
MLS Listing ID 20017613
Sold Date 06/22/20
Style Bi-Level
Bedrooms 3
Full Baths 2
Year Built 1984
Annual Tax Amount $1,671
Tax Year 2020
Lot Size 0.288 Acres
Acres 0.29
Lot Dimensions 96 x 130
Property Sub-Type Single Family Residence
Property Description
Northside Bi-level offers spacious room sizes. Main floor hosts master suite with 3/4 bath, living room that features fireplace, 2 additional bedrooms, a 2nd full bath plus a large kitchen that offers access to the 3 season room. 3 Season-room opens to the deck overlooking the backyard. Lower level features family room with wood burning stove, unfinished mechanical, storage and laundry area. Walk out from the garage to the backyard. 2 stall attached garage. This home has a newer roof and A/C. Some carpets have been updated and some rooms repainted. Basketball pole and hoop not included; seller will unbolt from the cement. TV mounts to remain; tvs are not included. Sale subject to sellers home of choice closing simultaneously
Sellers will not be sanitizing between showings buyers & buyer's agent to sign covid health questionaire and addendum buyers and buyer's agents to wear their own gloves & masks Sale subject to sellers home of choice closing simultaneously
Sellers will not be sanitizing between showings buyers & buyer's agent to sign covid health questionaire and addendum buyers and buyer's agents to wear their own gloves & masks
Location
State MI
County Ottawa
Area Holland/Saugatuck - H
Direction James Street West to Aniline; South to Christopher; East to address
Rooms
Other Rooms Shed(s)
Basement Daylight
Interior
Interior Features Garage Door Opener, Gas/Wood Stove, Humidifier
Heating Forced Air
Cooling Central Air
Fireplaces Number 1
Fireplaces Type Gas Log, Living Room
Fireplace true
Appliance Dishwasher, Oven, Range, Refrigerator
Laundry Laundry Chute
Exterior
Exterior Feature 3 Season Room
Parking Features Attached
Garage Spaces 2.0
Utilities Available Phone Available, Natural Gas Available, Electricity Available, Cable Available, Phone Connected, Natural Gas Connected, Cable Connected
View Y/N No
Roof Type Composition
Street Surface Paved
Garage Yes
Building
Story 2
Sewer Public
Water Public
Architectural Style Bi-Level
Structure Type Aluminum Siding
New Construction No
Schools
School District West Ottawa
Others
Tax ID 701619204009
Acceptable Financing Cash, FHA, VA Loan, Conventional
Listing Terms Cash, FHA, VA Loan, Conventional
Read Less
Want to know what your home might be worth? Contact us for a FREE valuation!

Our team is ready to help you sell your home for the highest possible price ASAP
Bought with Coldwell Banker Woodland






