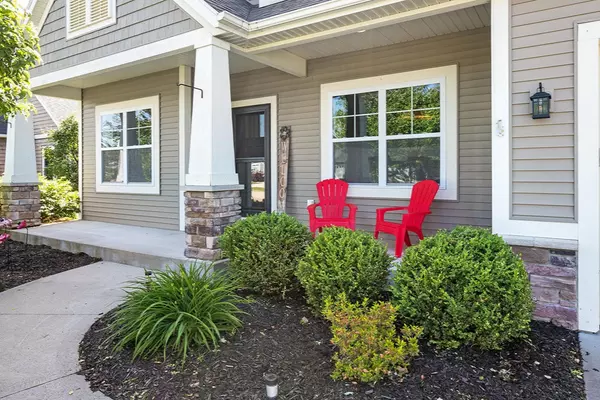$365,000
For more information regarding the value of a property, please contact us for a free consultation.
1481 Savannah Drive Zeeland, MI 49464
5 Beds
4 Baths
2,310 SqFt
Key Details
Property Type Single Family Home
Sub Type Single Family Residence
Listing Status Sold
Purchase Type For Sale
Square Footage 2,310 sqft
Price per Sqft $158
Municipality Holland Twp
MLS Listing ID 20022019
Sold Date 08/12/20
Style Traditional
Bedrooms 5
Full Baths 3
Half Baths 1
HOA Fees $88/mo
HOA Y/N true
Year Built 2011
Annual Tax Amount $5,112
Tax Year 2020
Lot Size 10,454 Sqft
Acres 0.24
Lot Dimensions 80 x 140
Property Sub-Type Single Family Residence
Property Description
5 bedroom home in desirable Savannah Lakes community! High quality custom built former parade home built by Brian Meiste builders. Over 3000 square feet of living space in this well maintained home. First floor features office, formal dining room, and open concept living area. Spacious living room with gas fireplace. Kitchen with glazed custom cabinetry, custom island with butcher block top, and stainless steel appliances. Upstairs you will find 4 bedrooms and a bonus loft space. You will love the convenience of second floor laundry with front load washer and dryer included. Master bedroom has a huge walk in closet and private master bath. Master bath features double vanity, soaking tub, and custom tile shower with glass doors. The finished walk out basement has a family room, full bath, 5th bedroom, and a large storage room. The backyard features a nice sized deck and patio. There is also a fire pit, underground sprinklers, and an electric dog fence in the backyard. A 3 car tandem garage completes this spacious home. Enjoy the amenities at Savananah Lakes, a community pool, playground and a clubhouse that can be reserved for parties. Great Zeeland location, schedule your showing today! Check out the 3D virtual tour in the photo section or visit https://my.matterport.com/show/?m=zsA7e7et28a&mls=1
Location
State MI
County Ottawa
Area Holland/Saugatuck - H
Direction 104th to Perry; East to Savannah Drive; South to home
Rooms
Basement Walk-Out Access
Interior
Interior Features Ceiling Fan(s), Garage Door Opener, Kitchen Island, Eat-in Kitchen
Heating Forced Air
Cooling Central Air
Flooring Wood
Fireplaces Number 1
Fireplaces Type Gas Log, Living Room
Fireplace true
Window Features Window Treatments
Appliance Dishwasher, Disposal, Dryer, Microwave, Range, Refrigerator
Exterior
Parking Features Attached
Garage Spaces 3.0
Utilities Available Natural Gas Connected, Cable Connected
Amenities Available Clubhouse, Playground, Pool, Other
Waterfront Description Pond
View Y/N No
Roof Type Composition
Street Surface Paved
Porch Deck, Porch(es)
Garage Yes
Building
Story 2
Sewer Public
Water Public
Architectural Style Traditional
Structure Type Stone,Vinyl Siding
New Construction No
Schools
School District Zeeland
Others
HOA Fee Include Other
Tax ID 701625138014
Acceptable Financing Cash, FHA, Conventional
Listing Terms Cash, FHA, Conventional
Read Less
Want to know what your home might be worth? Contact us for a FREE valuation!

Our team is ready to help you sell your home for the highest possible price ASAP
Bought with West Edge Real Estate






