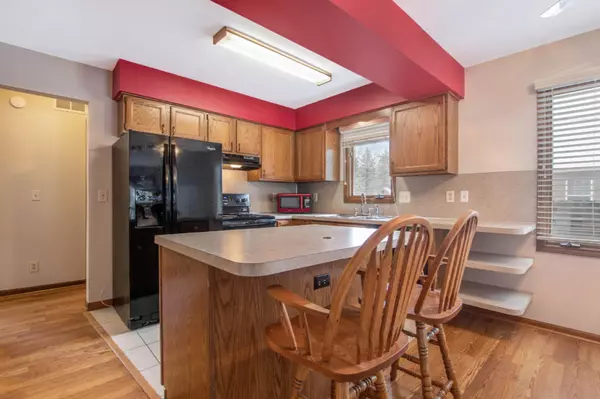$139,900
For more information regarding the value of a property, please contact us for a free consultation.
451 Evergreen Lane Holland, MI 49424
2 Beds
2 Baths
902 SqFt
Key Details
Property Type Condo
Sub Type Condominium
Listing Status Sold
Purchase Type For Sale
Square Footage 902 sqft
Price per Sqft $149
Municipality Holland Twp
MLS Listing ID 20005581
Sold Date 03/30/20
Style Ranch
Bedrooms 2
Full Baths 1
Half Baths 1
HOA Fees $200/mo
HOA Y/N true
Year Built 1988
Annual Tax Amount $1,165
Tax Year 2019
Property Sub-Type Condominium
Property Description
Desirable condo is nestled in Evergreen Lane Community. 2 bedroom 1.5 bath offers features main level floor plan with some updating completed. 2 bedrooms, kitchen, dining, living room, laundry and full bath which includes additional door to Master bedroom. Finished lower includes 1/2 bath, rec room and unfinished mechanical storage area. Buyer to pay $200 to BVW for paperwork/buyer transfer. Offers due Monday 2/17/2020 at 4:00PM. Appliances sold as is. Pet must be approved by association prior to close.
Location
State MI
County Ottawa
Area Holland/Saugatuck - H
Direction US-31 to James Street; West to Butternut; Right on Butternut; Evergreen Lane on West side of the street
Rooms
Basement Full
Interior
Interior Features Ceiling Fan(s), Garage Door Opener, Kitchen Island
Heating Forced Air
Cooling Central Air
Flooring Laminate
Fireplace false
Window Features Screens
Appliance Dishwasher, Microwave, Oven, Range, Refrigerator
Exterior
Parking Features Attached
Garage Spaces 1.0
Utilities Available Phone Available, Natural Gas Available, Electricity Available, Cable Available, Cable Connected
View Y/N No
Roof Type Composition
Street Surface Paved
Porch Deck
Garage Yes
Building
Story 1
Sewer Public
Water Public
Architectural Style Ranch
Structure Type Wood Siding
New Construction No
Schools
School District West Ottawa
Others
HOA Fee Include Other,Trash,Snow Removal,Lawn/Yard Care
Tax ID 701618331001
Acceptable Financing Cash, Conventional
Listing Terms Cash, Conventional
Read Less
Want to know what your home might be worth? Contact us for a FREE valuation!

Our team is ready to help you sell your home for the highest possible price ASAP
Bought with West Edge Real Estate






