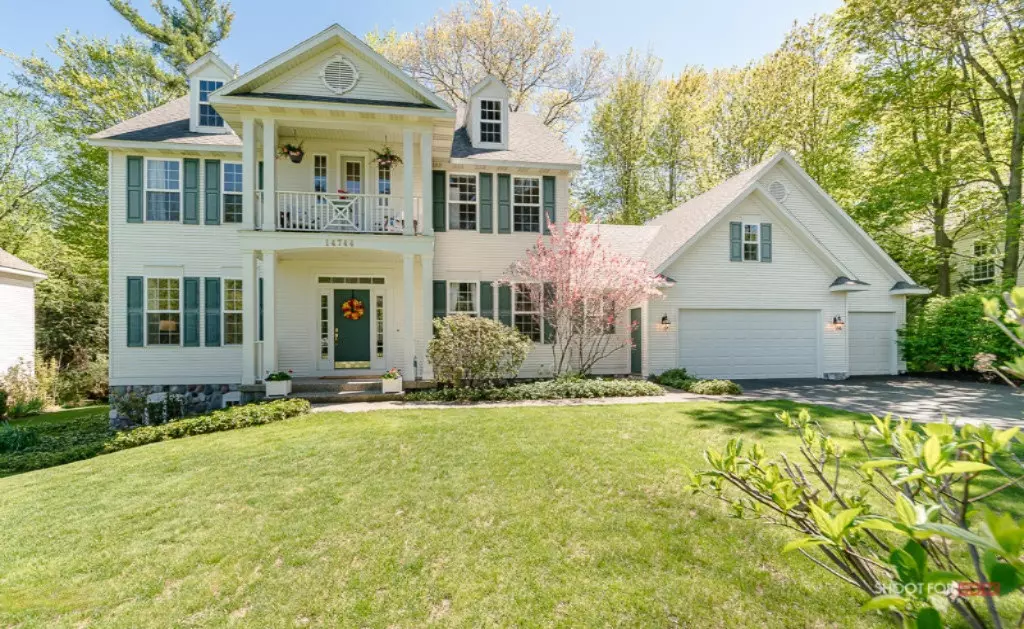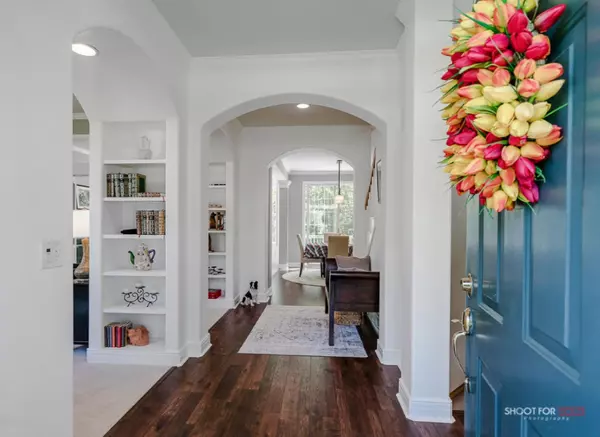$435,000
For more information regarding the value of a property, please contact us for a free consultation.
14744 Creek Edge Drive Holland, MI 49424
4 Beds
3 Baths
2,500 SqFt
Key Details
Property Type Single Family Home
Sub Type Single Family Residence
Listing Status Sold
Purchase Type For Sale
Square Footage 2,500 sqft
Price per Sqft $166
Municipality Park Twp
MLS Listing ID 20018041
Sold Date 08/12/20
Style Traditional
Bedrooms 4
Full Baths 2
Half Baths 1
HOA Fees $4/ann
HOA Y/N true
Year Built 1998
Annual Tax Amount $5,413
Tax Year 2020
Lot Size 0.530 Acres
Acres 0.53
Lot Dimensions 100 X 243
Property Sub-Type Single Family Residence
Property Description
A very classy home with tons of special features and design details that are missing from so many others! Immediately when you walk in the front door you will know you are home! Make note of the warm colors, beautiful flooring and pretty accents. The front office / library / music room is extra special with built-in book shelves and pocket french doors. You'll have a nice big open family, dining, and kitchen area with tall ceilings, and at the top of the reverse open stairway heading up you can step outside on a Juliet style balcony. The finished lower level offers endless possibilities to fit your lifestyle. 4 bedrooms, a 3 stall garage, large deck with a coveted private wooded view, and a half-acre lot in one of the most highly sought after neighborhoods! This could be your new home
Location
State MI
County Ottawa
Area Holland/Saugatuck - H
Direction James to 144th, north to Woodpine, west to Creek Edge. Between Foxboro & Pine Edge Ct.
Rooms
Basement Daylight, Full
Interior
Interior Features Ceiling Fan(s), Garage Door Opener, Center Island, Pantry
Heating Forced Air
Cooling Central Air
Flooring Laminate
Fireplaces Number 1
Fireplaces Type Family Room, Gas Log
Fireplace true
Window Features Window Treatments
Appliance Dishwasher, Disposal, Dryer, Microwave, Range, Refrigerator, Washer
Exterior
Parking Features Attached
Garage Spaces 3.0
Utilities Available Natural Gas Available, Electricity Available, Cable Available, Natural Gas Connected, Cable Connected, Storm Sewer
View Y/N No
Roof Type Composition
Porch Deck
Garage Yes
Building
Story 2
Sewer Public
Water Public
Architectural Style Traditional
Structure Type Vinyl Siding
New Construction No
Schools
School District West Ottawa
Others
Tax ID 701513215003
Acceptable Financing Cash, Conventional
Listing Terms Cash, Conventional
Read Less
Want to know what your home might be worth? Contact us for a FREE valuation!

Our team is ready to help you sell your home for the highest possible price ASAP
Bought with RE/MAX Lakeshore






