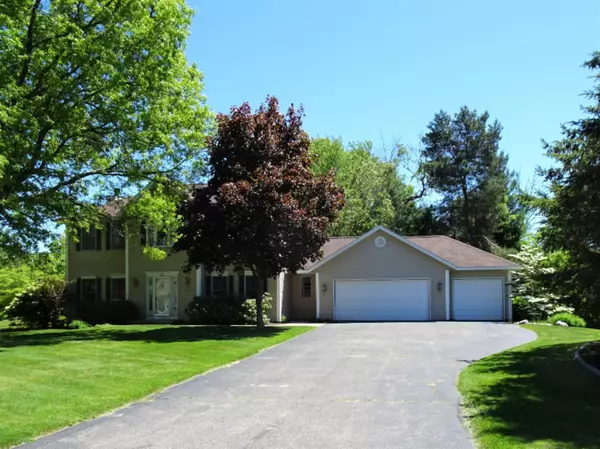$349,900
For more information regarding the value of a property, please contact us for a free consultation.
1868 Erin Isle Drive Holland, MI 49424
4 Beds
3 Baths
2,238 SqFt
Key Details
Property Type Single Family Home
Sub Type Single Family Residence
Listing Status Sold
Purchase Type For Sale
Square Footage 2,238 sqft
Price per Sqft $147
Municipality Park Twp
MLS Listing ID 20007113
Sold Date 07/17/20
Style Traditional
Bedrooms 4
Full Baths 2
Half Baths 1
HOA Fees $6/ann
HOA Y/N true
Year Built 1995
Annual Tax Amount $4,105
Tax Year 2020
Lot Size 0.340 Acres
Acres 0.34
Lot Dimensions 90 x 166 x 107 x 160
Property Sub-Type Single Family Residence
Property Description
Seller says ''Time to get this home sold'' Come see this traditional 2 story home in the always desired, Tiffany Shores, offering easy access to bike paths, beaches and also just a short trip to Downtown Holland. This home boosts a large kitchen, with snack bar island, adjoining laundry/mud room. Main floor also offers formal dining and living rooms, in addition to cozy family room with fireplace. Second floor offers 4 bedrooms, including master bedroom, bath and walk-in closet. Finished lower level includes family room, storage and an additional bedroom. Enjoy outdoor space on the large composite deck and plenty of storage with the three stall garage. Schedule your showing today!Seller asks that buyers and agents wear masks and gloves. Seller is not sanitizing between showings.
Location
State MI
County Ottawa
Area Holland/Saugatuck - H
Direction Lakewood Blvd to Tiffany Shores; to Erin Isle; to address
Rooms
Basement Daylight, Full
Interior
Interior Features Ceiling Fan(s), Garage Door Opener, Center Island
Heating Forced Air
Cooling Central Air
Flooring Ceramic Tile, Laminate
Fireplaces Number 1
Fireplaces Type Living Room, Wood Burning
Fireplace true
Window Features Insulated Windows,Window Treatments
Appliance Humidifier, Dishwasher, Disposal, Dryer, Microwave, Range, Refrigerator, Washer
Exterior
Parking Features Attached
Garage Spaces 3.0
Utilities Available Cable Connected
View Y/N No
Roof Type Composition
Street Surface Paved
Porch Deck
Garage Yes
Building
Story 2
Sewer Septic Tank
Water Public
Architectural Style Traditional
Structure Type Vinyl Siding
New Construction No
Schools
School District West Ottawa
Others
Tax ID 701522219003
Acceptable Financing Cash, FHA, VA Loan, Conventional
Listing Terms Cash, FHA, VA Loan, Conventional
Read Less
Want to know what your home might be worth? Contact us for a FREE valuation!

Our team is ready to help you sell your home for the highest possible price ASAP
Bought with HomeRealty Holland






