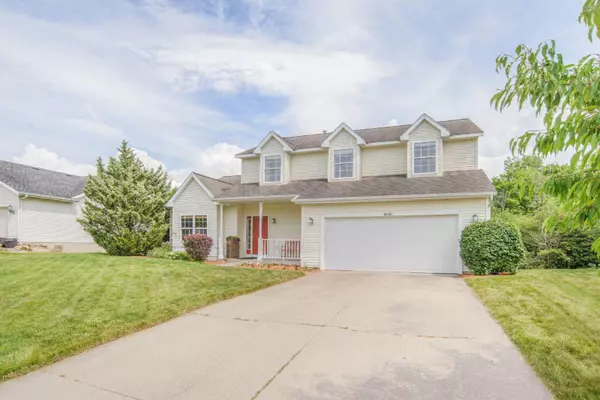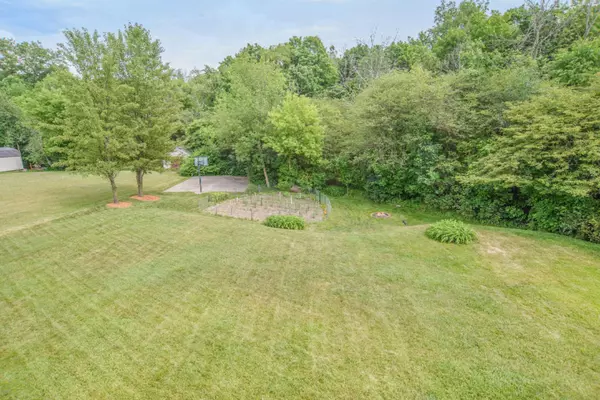$324,900
For more information regarding the value of a property, please contact us for a free consultation.
10782 Wood Ridge Drive Zeeland, MI 49464
4 Beds
3 Baths
2,484 SqFt
Key Details
Property Type Single Family Home
Sub Type Single Family Residence
Listing Status Sold
Purchase Type For Sale
Square Footage 2,484 sqft
Price per Sqft $130
Municipality Holland Twp
MLS Listing ID 20023472
Sold Date 08/14/20
Style Traditional
Bedrooms 4
Full Baths 2
Half Baths 1
Year Built 2001
Annual Tax Amount $3,509
Tax Year 2020
Lot Size 0.466 Acres
Acres 0.47
Lot Dimensions 63.03X284.43X150.69X180.3
Property Sub-Type Single Family Residence
Property Description
WELCOME HOME! ZEELAND SCHOOL DISTRICT! This 2 story home has 4 bedrooms and 2.5 baths with a total of 3,527 finished square feet that sits on almost a half acre lot with a private wooded back lot line! The walkout lower level is plumbed for another full bath and the new buyer could easily add a 5th bedroom. The master suite has its own attached master bath with double vanity and a separate tub and its own shower with 2 large closets! The homes other features include huge kitchen with snack bar and cabinets galore, 2 main floor living rooms one with gas log fireplace with stone surround, newer flooring, fresh interior paint, laminate wood flooring, all kitchen appliances and washer and dryer included, solid surface counters, large bedrooms, 2.5 stall garage(deep on one side), formal dining room, basket ball court in backyard, underground sprinkling, central A/C, nice deck for entertaining, huge finished lower level with plenty of room for game tables and workout equipment, large utility room with built in shelves, new furnace in 2016, new water heater in 2017, Washer was just replaced in the last week, Central A/C had a new condenser fan motor replaced in 2016, the large private backyard has plenty of room for a pool and shed/building, nice mudroom located off of the garage. Don't pass this opportunity by! Call today for a personal tour! dining room, basket ball court in backyard, underground sprinkling, central A/C, nice deck for entertaining, huge finished lower level with plenty of room for game tables and workout equipment, large utility room with built in shelves, new furnace in 2016, new water heater in 2017, Washer was just replaced in the last week, Central A/C had a new condenser fan motor replaced in 2016, the large private backyard has plenty of room for a pool and shed/building, nice mudroom located off of the garage. Don't pass this opportunity by! Call today for a personal tour!
Location
State MI
County Ottawa
Area Holland/Saugatuck - H
Direction Riley East of 112th, to Thornberry, then North on Thornberry to Red Clover, then right on Red Clover to Wood Ridge, then Right on Wood Ridge to address.
Rooms
Basement Daylight, Full, Walk-Out Access
Interior
Interior Features Ceiling Fan(s), Garage Door Opener, Eat-in Kitchen
Heating Forced Air
Cooling Central Air
Flooring Laminate, Wood
Fireplaces Number 1
Fireplaces Type Gas Log, Living Room
Fireplace true
Window Features Insulated Windows
Appliance Dishwasher, Disposal, Dryer, Microwave, Oven, Refrigerator, Washer
Exterior
Parking Features Attached
Garage Spaces 2.0
View Y/N No
Roof Type Composition
Street Surface Paved
Porch Deck
Garage Yes
Building
Lot Description Wooded
Story 2
Sewer Public
Water Public
Architectural Style Traditional
Structure Type Vinyl Siding
New Construction No
Schools
School District Zeeland
Others
Tax ID 701611412016
Acceptable Financing Cash, FHA, VA Loan, Conventional
Listing Terms Cash, FHA, VA Loan, Conventional
Read Less
Want to know what your home might be worth? Contact us for a FREE valuation!

Our team is ready to help you sell your home for the highest possible price ASAP
Bought with RE/MAX Lakeshore






