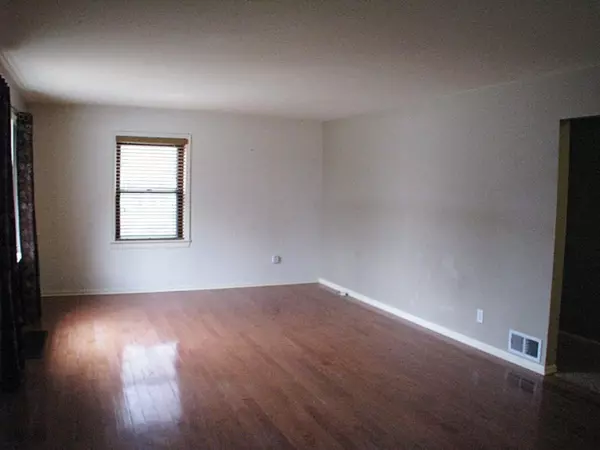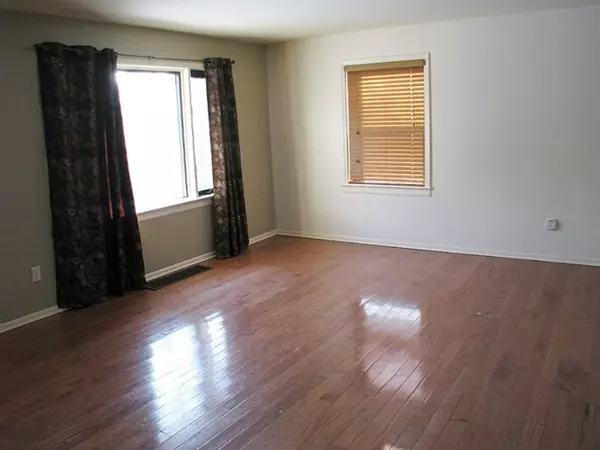$179,900
For more information regarding the value of a property, please contact us for a free consultation.
1055 W Lakewood Boulevard Holland, MI 49424
3 Beds
1 Bath
1,168 SqFt
Key Details
Property Type Single Family Home
Sub Type Single Family Residence
Listing Status Sold
Purchase Type For Sale
Square Footage 1,168 sqft
Price per Sqft $162
Municipality Park Twp
MLS Listing ID 20007130
Sold Date 04/06/20
Style Other
Bedrooms 3
Full Baths 1
Year Built 1955
Annual Tax Amount $1,571
Tax Year 2019
Lot Size 0.508 Acres
Acres 0.51
Lot Dimensions 95 x 233
Property Sub-Type Single Family Residence
Property Description
Northside 1.5 Story, Charmer nestled on over .50 acre wooded parcel in Park Township a couple miles to beach & Waukazoo Elementary. Don't miss this one! Nearly totally remodeled. Newer roof, windows, siding, kitchen cabinetry & appliances, newer handsome wood flooring in kitchen/dining, newer carpeting in bedrooms, new vanity, toilet & bathtub in bathroom. This home is absolutely darling. Owned by same owner for over 45 years! There is an outbuilding w/overhead garage door (needs new roof). Large wooded yard. Huge breezeway between the 2 stall garage & house, just add some ship lap paneling & it's darling! Garage door w/opener. Large attic upstairs partially finished. Centrally located on Park Twp bike path system, about a mile to the Ottawa Cty Fairgrounds w/skate & dog park. hurry!
Location
State MI
County Ottawa
Area Holland/Saugatuck - H
Direction W. Lakewood Blvd. west of 144th Ave./Division Ave. Just east of 152nd Ave. on the north side of the road.
Rooms
Other Rooms Shed(s)
Basement Full
Interior
Interior Features Garage Door Opener, Eat-in Kitchen, Pantry
Heating Forced Air
Cooling Central Air
Fireplace false
Window Features Insulated Windows
Appliance Dishwasher, Microwave, Oven, Range, Refrigerator
Exterior
Parking Features Attached
Garage Spaces 2.0
Utilities Available Phone Available, Natural Gas Available, Electricity Available, Cable Available, Phone Connected, Natural Gas Connected, Cable Connected
View Y/N No
Roof Type Composition
Street Surface Paved
Porch Patio, Porch(es)
Garage Yes
Building
Lot Description Level, Wooded
Story 1
Sewer Septic Tank
Water Public
Architectural Style Other
Structure Type Vinyl Siding
New Construction No
Schools
School District West Ottawa
Others
Tax ID 701524100065
Acceptable Financing Cash, Conventional
Listing Terms Cash, Conventional
Read Less
Want to know what your home might be worth? Contact us for a FREE valuation!

Our team is ready to help you sell your home for the highest possible price ASAP
Bought with RE/MAX Lakeshore






