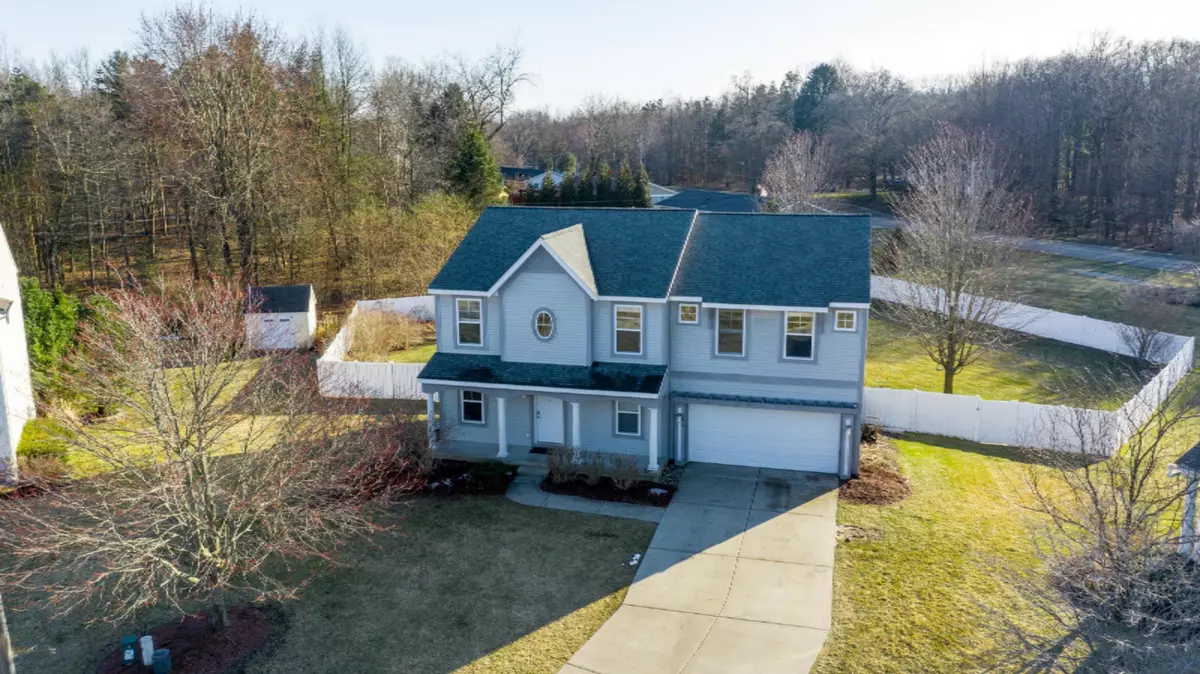$289,900
For more information regarding the value of a property, please contact us for a free consultation.
1626 Red Stem Drive Holland, MI 49424
5 Beds
4 Baths
2,522 SqFt
Key Details
Property Type Single Family Home
Sub Type Single Family Residence
Listing Status Sold
Purchase Type For Sale
Square Footage 2,522 sqft
Price per Sqft $113
Municipality Park Twp
MLS Listing ID 20011516
Sold Date 05/01/20
Style Traditional
Bedrooms 5
Full Baths 3
Half Baths 1
HOA Y/N true
Year Built 2004
Annual Tax Amount $3,354
Tax Year 2020
Lot Size 0.530 Acres
Acres 0.53
Lot Dimensions Irregular
Property Sub-Type Single Family Residence
Property Description
NEW LISTING! GREAT OPPORTUNITY TO MOVE INTO THIS FAMILY FRIENDLY WILDFLOWER COMMUNITY AND ADD VALUE WITH SWEAT EQUITY OVER TIME! NOT MANY HOMES PRICED BELOW SEV IN THIS MARKET. LARGE SPACIOUS 5 BD 3.5 BA HOME WITH OVER A HALF ACRE LOT AND COMPLETELY FENCED BACKYARD! NEEDS PAINT, FLOORING AND TLC ON MAIN FLOOR AND UPSTAIRS. Keep your 6 feet of SOCIAL DISTANCE quite easily in this house with over 3000 sq. ft of finished living space! Upstairs is a large Master Suite with large walk in closet space and private bath, three good size bedrooms, another full bath and a great space for an office or kids area. Main floor has open kitchen, dining area and spacious living room with fireplace. Just inside front door offers an additional large multi-purpose room perfect for an office or formal dini ng. Basement has been recently finished and offers another large bedroom and bath, great potential for a possible MOTHER-IN-LAW type living quarters with wet bar and tons of finished space! Newer roof and TANKLESS hot water heater! Close to LAKE MICHIGAN AND LAKE MACATAWA and located in a wonderful community with sidewalks, streetlights and swimming pond with community beach! PROPERTY BEING SOLD "AS IS".
Location
State MI
County Ottawa
Area Holland/Saugatuck - H
Direction US 31 to James W to 160th S to Red Stem follow E to home around curve
Rooms
Basement Daylight
Interior
Interior Features Eat-in Kitchen
Heating Forced Air
Fireplaces Number 1
Fireplaces Type Living Room
Fireplace true
Appliance Disposal, Microwave, Oven, Refrigerator
Exterior
Parking Features Attached
Garage Spaces 2.0
Utilities Available Storm Sewer
View Y/N No
Garage Yes
Building
Story 2
Sewer Public
Water Public
Architectural Style Traditional
Structure Type Vinyl Siding
New Construction No
Schools
School District West Ottawa
Others
Tax ID 701523110025
Acceptable Financing Cash, FHA, VA Loan, MSHDA, Conventional
Listing Terms Cash, FHA, VA Loan, MSHDA, Conventional
Read Less
Want to know what your home might be worth? Contact us for a FREE valuation!

Our team is ready to help you sell your home for the highest possible price ASAP
Bought with RE/MAX Lakeshore






