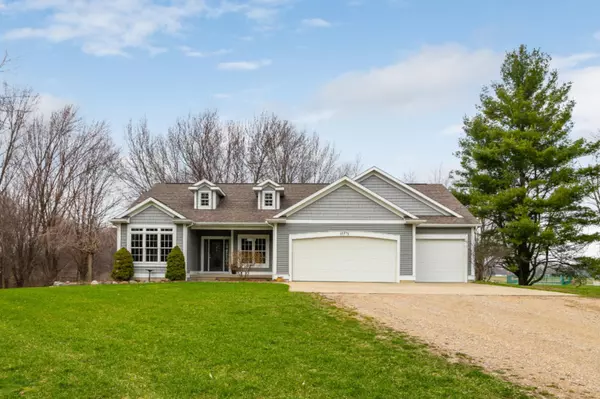$389,900
For more information regarding the value of a property, please contact us for a free consultation.
11377 Polk Street Holland, MI 49424
5 Beds
4 Baths
1,839 SqFt
Key Details
Property Type Single Family Home
Sub Type Single Family Residence
Listing Status Sold
Purchase Type For Sale
Square Footage 1,839 sqft
Price per Sqft $203
Municipality Olive Twp
MLS Listing ID 19015246
Sold Date 08/13/19
Style Ranch
Bedrooms 5
Full Baths 3
Half Baths 1
Year Built 2005
Annual Tax Amount $5,177
Tax Year 2020
Lot Size 2.000 Acres
Acres 2.0
Lot Dimensions 240 x 363.3
Property Sub-Type Single Family Residence
Property Description
Introducing this sprawling, custom-built single level home on 2 acres in Zeeland School District. Enjoy outdoor living on this private, country setting with lovely views of a large pond and woods. The main floor feels expansive and airy with cathedral ceilings, maple hardwood flooring and large windows in the living room and 9 ft ceilings throughout. The kitchen is perfect for entertaining with a large island with snack bar, generous counter space, beautiful hickory cabinets, and a walk-in pantry. The home boasts a covered deck off the kitchen and a large, exposed deck overlooking the backyard. The master bedroom and bathroom is on the main floor, along with a second bedroom, full bath, laundry room, generous mud room space and a 1/2 bath. The walk-out lower level is another great space for entertaining with a wet bar and mini kitchen, two recreational spaces, a pot belly fireplace, 2 bedrooms and an additional flex room to be used as another bedroom, office or salon. The large, 3 stall garage is heated and features stairs to a lower-level workroom with double doors for easy access to drive in and out with your riding mower or golf cart. This home has so much to offer! The walk-out lower level is another great space for entertaining with a wet bar and mini kitchen, two recreational spaces, a pot belly fireplace, 2 bedrooms and an additional flex room to be used as another bedroom, office or salon. The large, 3 stall garage is heated and features stairs to a lower-level workroom with double doors for easy access to drive in and out with your riding mower or golf cart. This home has so much to offer!
Location
State MI
County Ottawa
Area Holland/Saugatuck - H
Direction US-31 to Port Sheldon; East to 120th; North to Polk Street; East to address. Property is on the left/North side of the road.
Rooms
Basement Full
Interior
Interior Features Ceiling Fan(s), Wet Bar, Kitchen Island, Pantry
Heating Forced Air
Cooling Central Air
Flooring Wood
Fireplaces Number 2
Fireplaces Type Family Room, Recreation Room
Fireplace true
Window Features Window Treatments
Appliance Dishwasher, Disposal, Dryer, Microwave, Range, Refrigerator, Washer
Exterior
Parking Features Attached
Garage Spaces 3.0
Utilities Available Phone Available, Natural Gas Available, Electricity Available, Cable Available, Phone Connected, Natural Gas Connected, Cable Connected, Broadband
View Y/N No
Roof Type Composition
Street Surface Paved
Porch Deck, Patio, Porch(es)
Garage Yes
Building
Lot Description Wooded
Story 1
Sewer Septic Tank
Water Well
Architectural Style Ranch
Structure Type Vinyl Siding
New Construction No
Schools
School District Zeeland
Others
Tax ID 701210400024
Acceptable Financing Cash, VA Loan, Conventional
Listing Terms Cash, VA Loan, Conventional
Read Less
Want to know what your home might be worth? Contact us for a FREE valuation!

Our team is ready to help you sell your home for the highest possible price ASAP
Bought with RE/MAX of Grand Rapids (Stndl)






