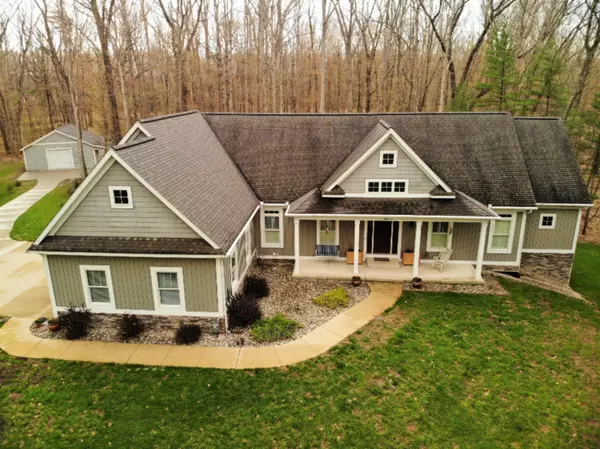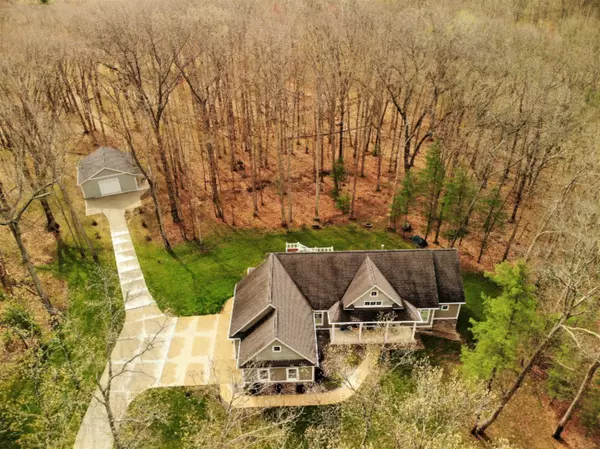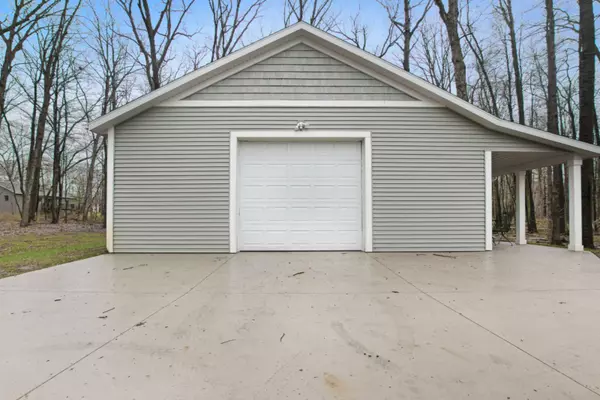$424,900
For more information regarding the value of a property, please contact us for a free consultation.
4472 Whisper Court Hamilton, MI 49419
4 Beds
4 Baths
1,883 SqFt
Key Details
Property Type Single Family Home
Sub Type Single Family Residence
Listing Status Sold
Purchase Type For Sale
Square Footage 1,883 sqft
Price per Sqft $223
Municipality Heath Twp
MLS Listing ID 19018774
Sold Date 07/15/19
Style Ranch
Bedrooms 4
Full Baths 3
Half Baths 1
HOA Fees $30/ann
HOA Y/N true
Year Built 2006
Annual Tax Amount $5,065
Tax Year 2018
Lot Size 2.070 Acres
Acres 2.07
Lot Dimensions 83 x 340 x 159 x 402 x 255
Property Sub-Type Single Family Residence
Property Description
Quality, character and attention to detail best describe the beautiful 3500 square foot custom built house with a NEW OUTBUILDING situated on a 2 acre cul-de-sac lot! A welcoming entry sets the tone for this well-appointed and smartly designed house. Custom kitchen with beautiful cherry cabinets, solid surface tops, cherry wood floors, walk-in pantry, breakfast nook and snack bar. Stone fireplace in large living room with tons of windows overlooking private and wooded rear yard. Tranquil master suite offers a gorgeous tile shower, jet tub and a huge walk in closet. A bedroom/office and a dining room compete the main floor. The recently finished WALK-OUT lower level offers tons of flexible space including: kitchen, family room, recreation room, 2 bedrooms and 1.5 bath. Amenities galore with a brand new sprinkling system, new furnace, new outbuilding with its own cement driveway, whole house is wired for speakers in and out and the list goes on. This must see house is attractively priced at $424,900. Amenities galore with a brand new sprinkling system, new furnace, new outbuilding with its own cement driveway, whole house is wired for speakers in and out and the list goes on. This must see house is attractively priced at $424,900.
Location
State MI
County Allegan
Area Holland/Saugatuck - H
Direction M-40 to 130th; West to Whisper Court
Rooms
Other Rooms Pole Barn
Basement Walk-Out Access
Interior
Interior Features Ceiling Fan(s), Garage Door Opener, Center Island, Eat-in Kitchen, Pantry
Heating Heat Pump
Cooling Central Air
Fireplaces Number 1
Fireplaces Type Family Room, Gas Log
Fireplace true
Window Features Window Treatments
Appliance Built in Oven, Cooktop, Dishwasher, Dryer, Microwave, Refrigerator, Washer
Exterior
Parking Features Attached
Garage Spaces 3.0
Utilities Available Phone Connected, Natural Gas Connected, Cable Connected
View Y/N No
Roof Type Composition
Handicap Access 36 Inch Entrance Door
Porch Deck
Garage Yes
Building
Lot Description Cul-De-Sac
Story 1
Sewer Septic Tank
Water Well
Architectural Style Ranch
Structure Type Vinyl Siding
New Construction No
Schools
School District Hamilton
Others
HOA Fee Include Snow Removal
Tax ID 0962501100
Acceptable Financing Cash, Conventional
Listing Terms Cash, Conventional
Read Less
Want to know what your home might be worth? Contact us for a FREE valuation!

Our team is ready to help you sell your home for the highest possible price ASAP
Bought with West Edge Real Estate






