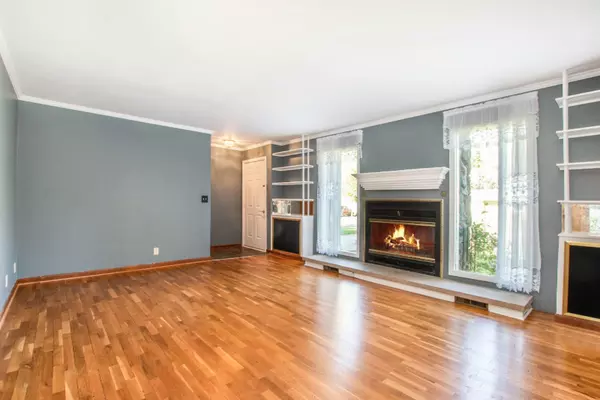$199,900
For more information regarding the value of a property, please contact us for a free consultation.
816 Maywood Avenue Holland, MI 49424
3 Beds
2 Baths
1,312 SqFt
Key Details
Property Type Single Family Home
Sub Type Single Family Residence
Listing Status Sold
Purchase Type For Sale
Square Footage 1,312 sqft
Price per Sqft $148
Municipality Holland Twp
MLS Listing ID 19023113
Sold Date 10/09/19
Style Ranch
Bedrooms 3
Full Baths 1
Half Baths 1
Year Built 1964
Annual Tax Amount $1,734
Tax Year 2019
Lot Size 0.357 Acres
Acres 0.36
Lot Dimensions 120x132
Property Sub-Type Single Family Residence
Property Description
Located in a quiet neighborhood, this 3 bedroom ranch-style home has been well cared for by the owners for over 40 years. Spend Michigan summers lounging by the inground pool. Both the fencing surrounding the pool and the pool shed are new. The backyard also has a separately fenced off area, convenient for pets, playground equipment, and backyard privacy. A sliding door off the dining room leads to a 3-season room. The fireplace in the living room accommodates wood-burning or gas-log fires. There is ample storage space including a large main-floor pantry and closets, dry storage and a workroom in the basement. Replacement windows and blown-in attic insulation help keep utility costs low. The master bedroom and laundry room are on the main floor, and the hardwood flooring is original. The home is also within walking distance to Harbor Lights Middle School and West Ottawa High School sports stadium, and a convenient distance away from US-31 and shopping.
Location
State MI
County Ottawa
Area Holland/Saugatuck - H
Direction US 31 to Riley, West to 136th Ave, South to Mae Rose Ave, West to Maywood, North to Address.
Rooms
Basement Full
Interior
Interior Features Ceiling Fan(s), Garage Door Opener, Pantry
Heating Forced Air
Cooling Central Air
Flooring Wood
Fireplaces Number 1
Fireplaces Type Gas Log, Living Room, Wood Burning
Fireplace true
Window Features Screens,Replacement,Window Treatments
Appliance Dishwasher, Disposal, Dryer, Range, Refrigerator, Washer
Exterior
Exterior Feature 3 Season Room
Parking Features Attached
Garage Spaces 2.0
Pool In Ground
View Y/N No
Roof Type Composition
Street Surface Paved
Handicap Access Accessible M Flr Half Bath, Accessible Mn Flr Bedroom, Accessible Mn Flr Full Bath, Grab Bar Mn Flr Bath, Low Threshold Shower
Garage Yes
Building
Story 1
Sewer Public
Water Public
Architectural Style Ranch
Structure Type Stone,Vinyl Siding
New Construction No
Schools
School District West Ottawa
Others
Tax ID 701618252009
Acceptable Financing Cash, FHA, VA Loan, MSHDA, Conventional
Listing Terms Cash, FHA, VA Loan, MSHDA, Conventional
Read Less
Want to know what your home might be worth? Contact us for a FREE valuation!

Our team is ready to help you sell your home for the highest possible price ASAP
Bought with RE/MAX Lakeshore






