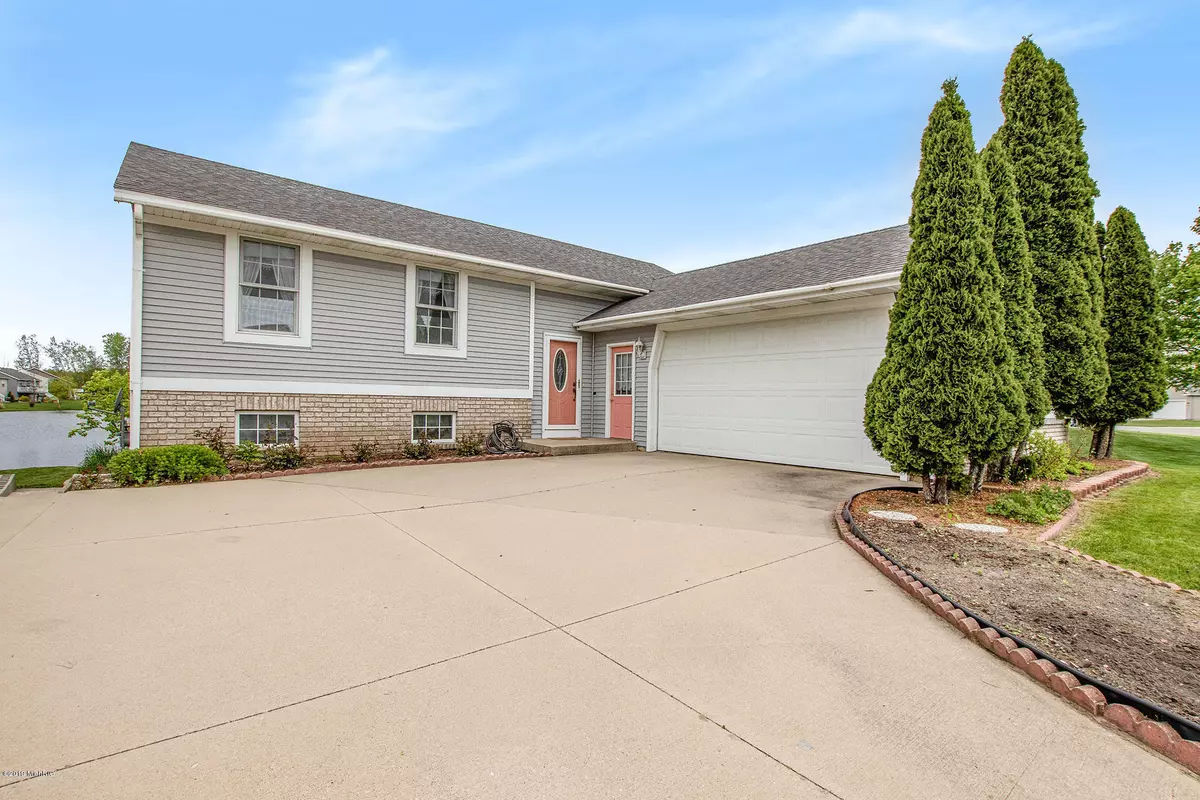$239,000
For more information regarding the value of a property, please contact us for a free consultation.
2873 Riley Ridge Road Holland, MI 49424
4 Beds
2 Baths
1,056 SqFt
Key Details
Property Type Single Family Home
Sub Type Single Family Residence
Listing Status Sold
Purchase Type For Sale
Square Footage 1,056 sqft
Price per Sqft $227
Municipality Holland Twp
MLS Listing ID 19022646
Sold Date 08/06/19
Style Bi-Level
Bedrooms 4
Full Baths 2
HOA Fees $14/ann
HOA Y/N true
Year Built 2002
Annual Tax Amount $2,289
Tax Year 2018
Lot Size 7,998 Sqft
Acres 0.18
Lot Dimensions 51 X 115 X 81 X 123
Property Sub-Type Single Family Residence
Property Description
Northside Bi-Level in Riley Ridge. Very well maintained 4 Bedroom/2 bath home. Bamboo flooring installed on main floor in 2018. Lower level has new laminate installed in 2018. Newer appliances. Sit and relax on your deck overlooking the pond but still be close to shopping, schools and bike paths.
Location
State MI
County Ottawa
Area Holland/Saugatuck - H
Direction US 31 to Riley Street east to Riley Ridge Road south to end of street and address.
Body of Water Private Pond
Rooms
Basement Daylight, Full
Interior
Interior Features Ceiling Fan(s), Garage Door Opener, Kitchen Island, Eat-in Kitchen
Heating Forced Air
Cooling Central Air
Flooring Laminate
Fireplace false
Window Features Screens,Insulated Windows
Appliance Dishwasher, Disposal, Dryer, Microwave, Range, Refrigerator, Washer
Exterior
Parking Features Attached
Garage Spaces 2.0
Utilities Available Natural Gas Connected, Storm Sewer
Waterfront Description Pond
View Y/N No
Roof Type Composition
Street Surface Paved
Porch Deck
Garage Yes
Building
Lot Description Level
Story 1
Sewer Public
Water Public
Architectural Style Bi-Level
Structure Type Brick,Vinyl Siding
New Construction No
Schools
School District West Ottawa
Others
HOA Fee Include Other
Tax ID 701615198001
Acceptable Financing Cash, FHA, VA Loan, MSHDA, Conventional
Listing Terms Cash, FHA, VA Loan, MSHDA, Conventional
Read Less
Want to know what your home might be worth? Contact us for a FREE valuation!

Our team is ready to help you sell your home for the highest possible price ASAP
Bought with RE/MAX Lakeshore






