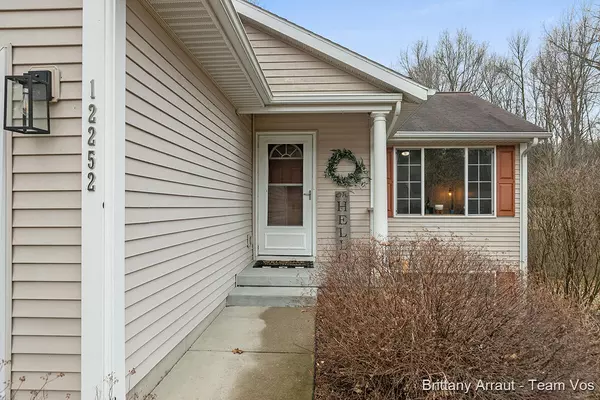$330,000
$290,000
13.8%For more information regarding the value of a property, please contact us for a free consultation.
12252 Holmden NE Drive Rockford, MI 49341
4 Beds
2 Baths
1,790 SqFt
Key Details
Sold Price $330,000
Property Type Single Family Home
Sub Type Single Family Residence
Listing Status Sold
Purchase Type For Sale
Square Footage 1,790 sqft
Price per Sqft $184
Municipality Oakfield Twp
Subdivision Holmden Estates
MLS Listing ID 22009473
Sold Date 04/18/22
Style Tri-Level
Bedrooms 4
Full Baths 2
HOA Fees $50/mo
HOA Y/N true
Originating Board Michigan Regional Information Center (MichRIC)
Year Built 2004
Annual Tax Amount $2,472
Tax Year 2021
Lot Size 0.510 Acres
Acres 0.51
Lot Dimensions 95x200x123x200 approx.
Property Description
Welcome Home! This beautiful tri-level is nestled on a half-acre wooded lot. This home offers a long list of updates as well as underground sprinkling. Cathedral ceilings welcome you with plenty of natural light on the main floor in the living room, dining area and kitchen. The Primary bedroom and bath is upstairs along with the 2nd bedroom. The lower level offers the third bedroom, second full bath, family room and a walkout to the patio. The basement level houses a 4th bedroom with bonus rec/office space. In the partially fenced backyard, you'll find a large deck with a pool and gazebo that are perfect for entertaining. Location is prime w/10 minutes to Rockford, Greenville and 131. Enjoy the 40 acres of common area in this rural oasis. All offers to be held until Monday 3/28/22 @5PM.
Location
State MI
County Kent
Area Grand Rapids - G
Direction M-57 E of 131 to Wabisis Rd. S. to Holmden E. to home.
Rooms
Other Rooms High-Speed Internet
Basement Daylight, Other
Interior
Interior Features Ceiling Fans, Garage Door Opener, Water Softener/Rented, Eat-in Kitchen
Heating Forced Air, Natural Gas
Cooling Central Air
Fireplace false
Appliance Dryer, Washer, Dishwasher, Microwave, Range, Refrigerator
Exterior
Parking Features Attached, Concrete, Driveway, Paved
Garage Spaces 2.0
Pool Outdoor/Above
Utilities Available Natural Gas Connected
View Y/N No
Roof Type Composition, Shingle
Street Surface Paved
Garage Yes
Building
Lot Description Wooded, Garden
Story 3
Sewer Septic System
Water Well
Architectural Style Tri-Level
New Construction No
Schools
School District Greenville
Others
HOA Fee Include Trash, Snow Removal
Tax ID 41-08-16-124-040
Acceptable Financing Cash, FHA, VA Loan, Conventional
Listing Terms Cash, FHA, VA Loan, Conventional
Read Less
Want to know what your home might be worth? Contact us for a FREE valuation!

Our team is ready to help you sell your home for the highest possible price ASAP






