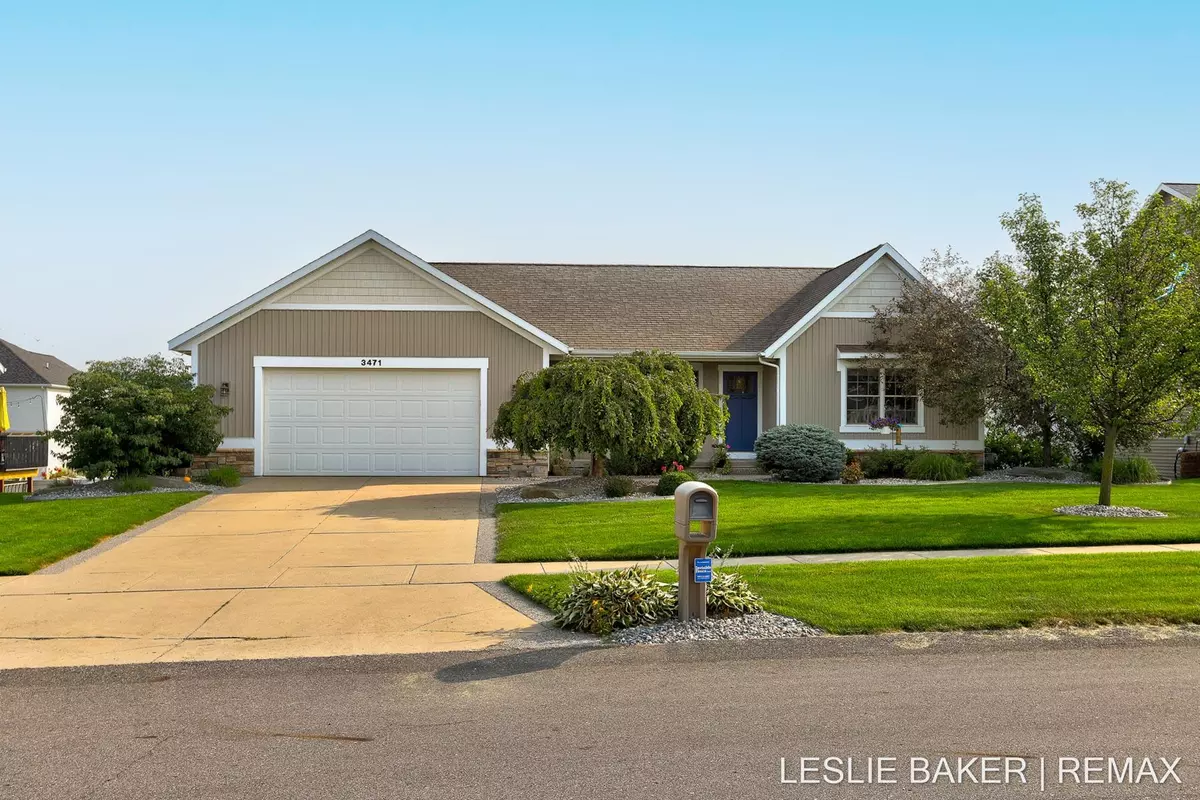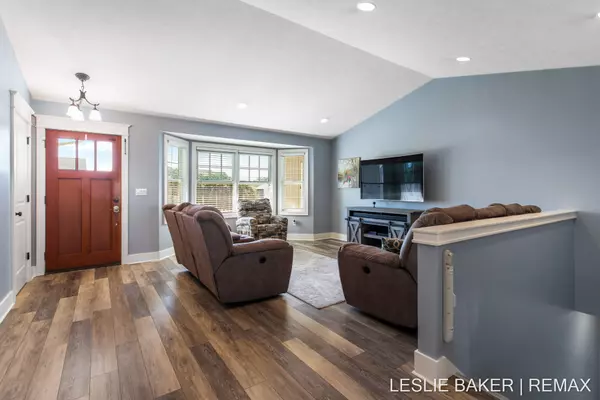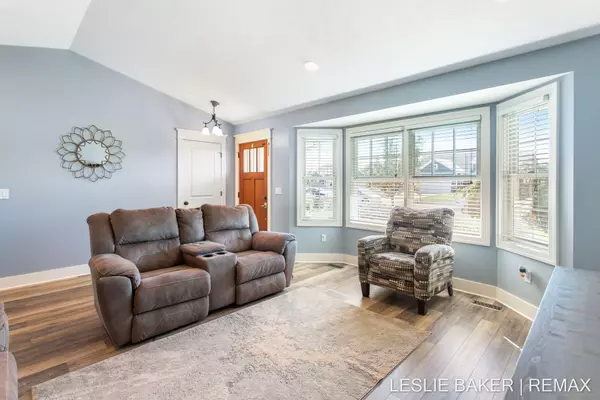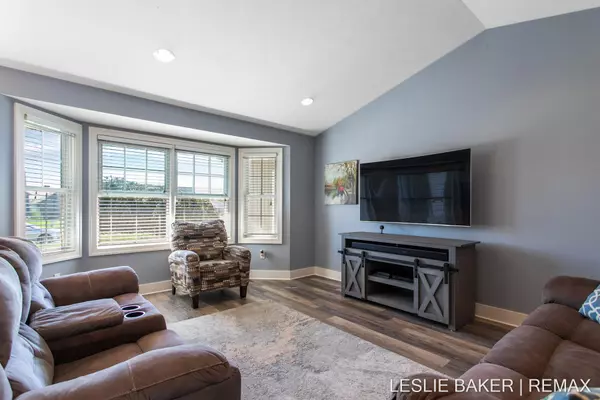$370,000
$359,900
2.8%For more information regarding the value of a property, please contact us for a free consultation.
3471 Stephanie Drive Hudsonville, MI 49426
4 Beds
3 Baths
2,440 SqFt
Key Details
Sold Price $370,000
Property Type Single Family Home
Sub Type Single Family Residence
Listing Status Sold
Purchase Type For Sale
Square Footage 2,440 sqft
Price per Sqft $151
Municipality Georgetown Twp
MLS Listing ID 21109309
Sold Date 12/06/21
Style Ranch
Bedrooms 4
Full Baths 3
Originating Board Michigan Regional Information Center (MichRIC)
Year Built 2005
Annual Tax Amount $2,021
Tax Year 3269
Lot Size 0.263 Acres
Acres 0.26
Lot Dimensions 85 x
Property Description
This custom-built, move-in ready home has been well maintained and is situated in a great community with bussing options for Hudsonville or Jenison Schools. The thoughtful and open floor plan features many recent upgrades: new solid surface countertops and subway tile in the kitchen; a beautiful, tile shower with contrasting niches in the master bath; and professionally painted cabinets in the kitchen and bath. The large and sunny living room features a cathedral ceiling and charming rounded archways leading to the dining area that features a sliding door that leads to a deck. The entryway from the mudroom is thoughtfully combined with the laundry area with built-in lockers and a generously-sized full bathroom. The master bedroom with a large walk-in closet connects to a bathroom with dual vanity sinks and offers bonus cabinetry. The first floor is complete with a second bedroom which could be used as a den/office space. The lower level features a family room with a walkout/slider doors, and two more bedrooms and a full bathroom. The outside patio was upgraded with stamped concrete and is bordered with lovely, tall grasses for extra privacy. The backyard also features a storage shed and raised vegetable beds. This home is a must-see and won't last long!
Location
State MI
County Ottawa
Area Grand Rapids - G
Direction Baldwin Street, then South on Alycia, then West on Stephanie Drive or 36th Ave; then East on Tea Rose; then North on Stephanie Drive
Rooms
Basement Full
Interior
Interior Features Garage Door Opener, Laminate Floor
Heating Forced Air, Natural Gas
Cooling Central Air
Fireplace false
Window Features Window Treatments
Appliance Disposal, Dishwasher, Microwave, Oven, Range, Refrigerator
Exterior
Parking Features Attached, Paved
Garage Spaces 2.0
Utilities Available Telephone Line, Cable Connected, Natural Gas Connected
View Y/N No
Roof Type Stone
Garage Yes
Building
Lot Description Sidewalk, Garden
Story 1
Sewer Public Sewer
Water Public
Architectural Style Ranch
New Construction No
Schools
School District Hudsonville
Others
Tax ID 701417449012
Acceptable Financing Cash, FHA, VA Loan, Conventional
Listing Terms Cash, FHA, VA Loan, Conventional
Read Less
Want to know what your home might be worth? Contact us for a FREE valuation!

Our team is ready to help you sell your home for the highest possible price ASAP





