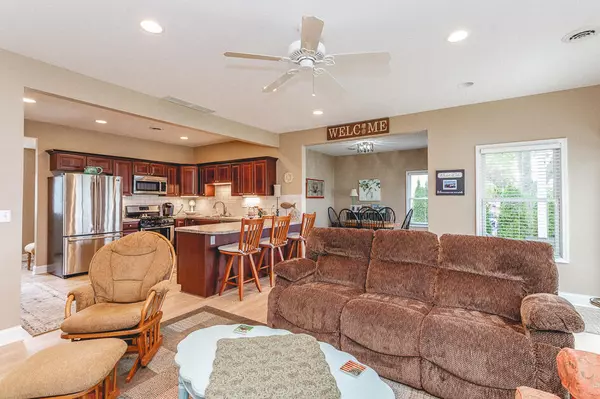$730,000
$749,000
2.5%For more information regarding the value of a property, please contact us for a free consultation.
10950 W Ferndale Drive Manitou Beach, MI 49253
5 Beds
3 Baths
2,080 SqFt
Key Details
Sold Price $730,000
Property Type Single Family Home
Sub Type Single Family Residence
Listing Status Sold
Purchase Type For Sale
Square Footage 2,080 sqft
Price per Sqft $350
Municipality Rollin Twp
Subdivision Paradise Park
MLS Listing ID 22006104
Sold Date 04/29/22
Style Other
Bedrooms 5
Full Baths 2
Half Baths 1
HOA Y/N false
Year Built 2008
Annual Tax Amount $7,765
Tax Year 2021
Lot Size 2,614 Sqft
Acres 0.06
Lot Dimensions 55x75
Property Sub-Type Single Family Residence
Property Description
Round Lakefront Home! Sandy beach that extends out 150-feet. Located in a no-wake area. Great for wading, swimming, volleyball & more. Crystal clear, natural, 500-acre, all-sports lake. Seawall & great dock system for all your watercrafts. Gorgeous 2008-built home with many recent improvements! Features open floor plan with great room, 9-ft ceilings overlooking covered patio lakeside, adjacent den also doubles as a bedroom. Gourmet cherry kitchen & stainless steel appliances. Half bath, laundry, and oversized closets all on main level. Master suite w/vaulted ceilings & private lakeside deck. Three additional large bedrooms & spacious bathroom on upper level. Wonderful property. Needs nothing - inside or out! Must see!
Location
State MI
County Lenawee
Area Lenawee County - Y
Direction US 223 to ROUND LAKE HWY (S) to OAKSHADE DR to W FERNDALE
Body of Water Round Lake
Rooms
Basement Crawl Space
Interior
Interior Features Ceiling Fan(s), Eat-in Kitchen
Heating Forced Air, Other
Cooling Central Air
Fireplaces Number 1
Fireplace false
Window Features Window Treatments
Appliance Dishwasher, Disposal, Dryer, Microwave, Oven, Range, Refrigerator, Washer
Exterior
Parking Features Detached
Garage Spaces 1.0
Waterfront Description Lake
View Y/N No
Street Surface Paved
Porch Deck, Patio
Garage Yes
Building
Story 2
Sewer Public
Water Well
Architectural Style Other
Structure Type Vinyl Siding
New Construction No
Schools
School District Addison
Others
Tax ID RL0-720-0590-00
Acceptable Financing Other, Cash, Conventional
Listing Terms Other, Cash, Conventional
Read Less
Want to know what your home might be worth? Contact us for a FREE valuation!

Our team is ready to help you sell your home for the highest possible price ASAP
Bought with Non Member





