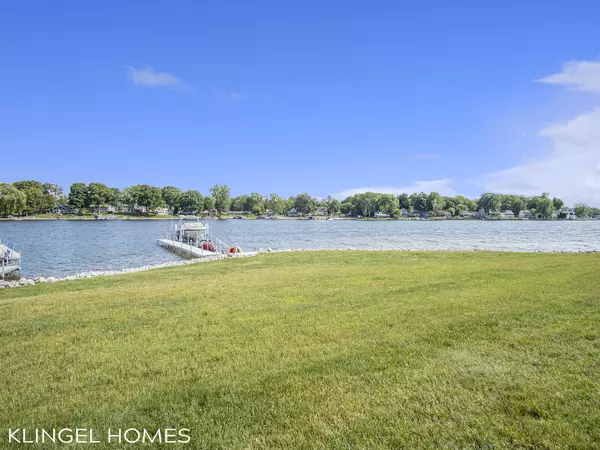$740,000
$769,000
3.8%For more information regarding the value of a property, please contact us for a free consultation.
15784 Prospect Point Drive #10 Spring Lake, MI 49456
3 Beds
3 Baths
2,069 SqFt
Key Details
Sold Price $740,000
Property Type Condo
Sub Type Condominium
Listing Status Sold
Purchase Type For Sale
Square Footage 2,069 sqft
Price per Sqft $357
Municipality Spring Lake Twp
Subdivision Prospect Point Condominium
MLS Listing ID 23006856
Sold Date 07/07/23
Style Traditional
Bedrooms 3
Full Baths 3
HOA Fees $452/mo
HOA Y/N true
Year Built 1978
Annual Tax Amount $5,881
Tax Year 2022
Lot Dimensions Condo
Property Sub-Type Condominium
Property Description
Welcome to 15784 Prospect Point Drive. Enjoy lakefront living year-round at this beautiful Spring Lake waterfront condo. Home has been meticulously renovated and features 3 bedrooms, 3 full baths and custom solid wood cabinetry throughout. Cambria quartz countertops in kitchen and baths, solid wood doors and hickory (4.5 mm layer) hardwood surfaced flooring. Master ensuite features hyrdo-thermo massage tub, heated tile floors and oversized walk-in closet...so many upgrades you won't want to miss! This open concept kitchen and adjacent dining and living room make this home an entertainer's paradise. Walk out to your private back patio and enjoy all that Spring Lake has to offer. Includes seasonal dock co-owned with adjacent owner providing quick access to your watercraft. Call today to schedule your private showing.
Location
State MI
County Ottawa
Area North Ottawa County - N
Direction Savidge to N. Fruitport Rd., left on Connelly, left on Prospect Pt.
Body of Water Spring Lake
Rooms
Basement Crawl Space
Interior
Interior Features Ceiling Fan(s), Ceramic Floor, Garage Door Opener, Gas/Wood Stove, Humidifier, Eat-in Kitchen, Pantry
Heating Forced Air
Cooling Central Air
Fireplaces Number 1
Fireplaces Type Gas Log, Living Room
Fireplace true
Window Features Skylight(s),Insulated Windows,Window Treatments
Appliance Washer, Refrigerator, Range, Oven, Microwave, Dryer, Disposal, Dishwasher
Exterior
Exterior Feature Deck(s)
Parking Features Attached
Garage Spaces 1.0
Pool Outdoor/Inground
Utilities Available Phone Available, Natural Gas Available, Electricity Available, Cable Available, Phone Connected, Natural Gas Connected, Cable Connected, Public Water, Public Sewer
Amenities Available Pets Allowed, Pool
Waterfront Description Lake
View Y/N No
Street Surface Paved
Garage Yes
Building
Lot Description Level, Cul-De-Sac
Story 2
Sewer Public Sewer
Water Public
Architectural Style Traditional
Structure Type Wood Siding
New Construction No
Schools
School District Spring Lake
Others
HOA Fee Include Other,Trash,Snow Removal,Lawn/Yard Care
Tax ID 70-03-14-128-010
Acceptable Financing Cash, FHA, VA Loan, Conventional
Listing Terms Cash, FHA, VA Loan, Conventional
Read Less
Want to know what your home might be worth? Contact us for a FREE valuation!

Our team is ready to help you sell your home for the highest possible price ASAP





