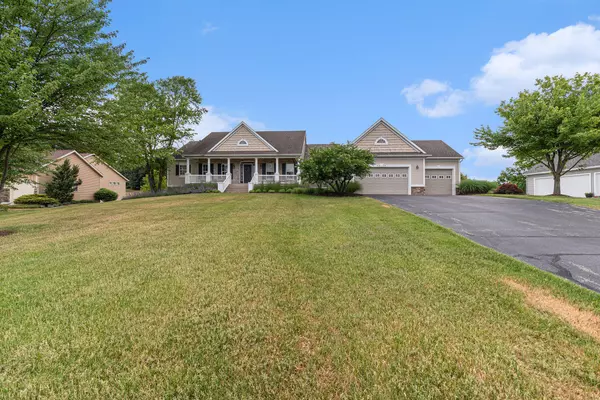$650,000
For more information regarding the value of a property, please contact us for a free consultation.
6222 Boulder Ridge NE Drive Belmont, MI 49306
4 Beds
3 Baths
2,170 SqFt
Key Details
Property Type Single Family Home
Sub Type Single Family Residence
Listing Status Sold
Purchase Type For Sale
Square Footage 2,170 sqft
Price per Sqft $299
Municipality Belmont Twp
Subdivision Boulder Creek
MLS Listing ID 23020544
Sold Date 07/24/23
Style Ranch
Bedrooms 4
Full Baths 2
Half Baths 1
HOA Fees $100/mo
HOA Y/N true
Year Built 2004
Annual Tax Amount $7,159
Tax Year 2022
Lot Size 0.577 Acres
Acres 0.58
Lot Dimensions 130x197.97x129.42x191.25
Property Sub-Type Single Family Residence
Property Description
Welcome to 6222 Boulder Ridge Drive, a beautiful and well-maintained house overlooking the seventh hole at the prestigious Boulder Creek golf course. This stunning property boasts four bedrooms and two and a half bathrooms, making it the perfect home for families or those who love to entertain.
As you step inside, you will be greeted by a spacious living room complete with a cozy fireplace and built-in cabinetry. The chef's kitchen is every cook's dream with its pantry, center island, separate dining area, built-in desk, and wet bar. The formal dining area off of the kitchen is perfect for hosting dinner parties or enjoying family meals.
The main floor also features a large primary suite with great storage, heated floors, deep soaking tub, separate dual sinks, makeup vanity, and water closet. Additionally, there is an office with French doors and a main floor laundry for your convenience.
The walkout basement offers another living area along with three additional bedrooms and a full bath with dual sinks. There is also ample storage space located in the basement.
One of the highlights of this property is the gorgeous views of sunsets that you can enjoy from the large composite deck with Mechanical Pergola. The three-stall garage provides plenty of space for your vehicles and storage needs.
Other great features of this home include a large porch, whole house generator, and prepaid lawn service for the summer - all ensuring that this home will provide you with comfort and convenience year-round.
Don't miss out on this incredible opportunity to own your dream home in this sought-after location! Any and all offers are due Monday, June 19th at 1pm.
Location
State MI
County Kent
Area Grand Rapids - G
Direction North on Wolverine Blvd, East on 7 Mile, North on Boulder Meadow Dr, Right on Boulder Ridge Dr.
Rooms
Basement Full, Walk-Out Access
Interior
Interior Features Ceiling Fan(s), Garage Door Opener, Generator, Wet Bar, Kitchen Island, Eat-in Kitchen, Pantry
Heating Forced Air
Cooling Central Air
Fireplaces Number 1
Fireplaces Type Living Room
Fireplace true
Window Features Screens
Appliance Dishwasher, Disposal, Dryer, Microwave, Range, Refrigerator, Washer
Exterior
Parking Features Attached
Garage Spaces 3.0
Utilities Available Natural Gas Available, Electricity Available, Natural Gas Connected
View Y/N No
Roof Type Composition
Street Surface Paved
Porch Deck, Patio, Porch(es)
Garage Yes
Building
Story 1
Sewer Public
Water Public
Architectural Style Ranch
Structure Type Stone,Vinyl Siding
New Construction No
Schools
School District Rockford
Others
HOA Fee Include Other,Trash,Snow Removal
Tax ID 41-10-13-326-044
Acceptable Financing Cash, Conventional
Listing Terms Cash, Conventional
Read Less
Want to know what your home might be worth? Contact us for a FREE valuation!

Our team is ready to help you sell your home for the highest possible price ASAP
Bought with Icon Realty Group LLC





