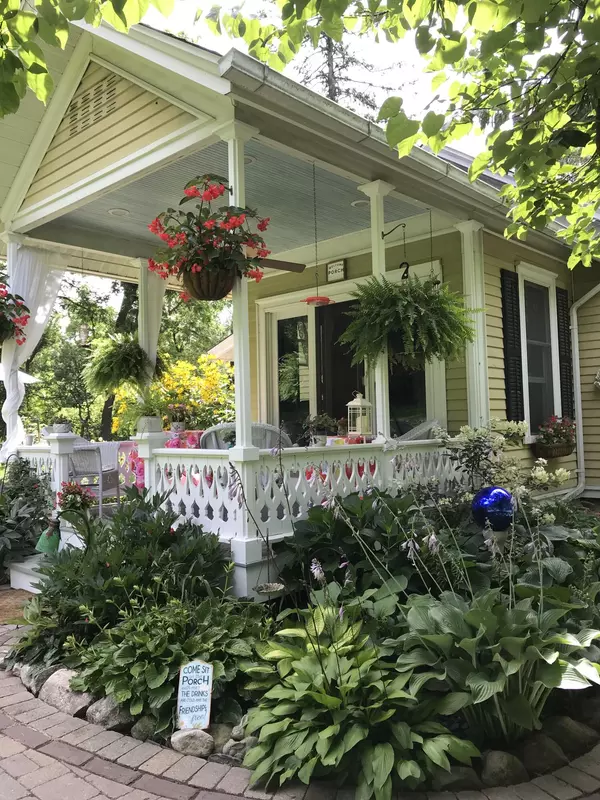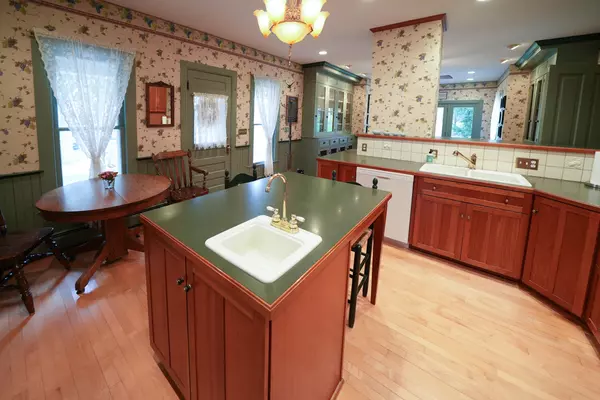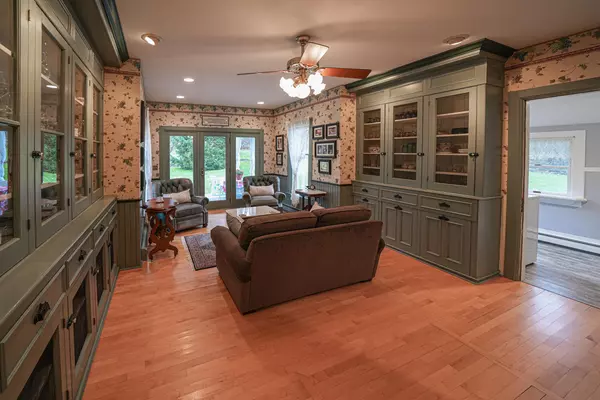$442,000
$449,900
1.8%For more information regarding the value of a property, please contact us for a free consultation.
6440 Denton Hill Road Fenton, MI 48430
5 Beds
2 Baths
2,138 SqFt
Key Details
Sold Price $442,000
Property Type Single Family Home
Sub Type Single Family Residence
Listing Status Sold
Purchase Type For Sale
Square Footage 2,138 sqft
Price per Sqft $206
Municipality Tyrone Twp
MLS Listing ID 23143803
Sold Date 01/10/24
Style Traditional
Bedrooms 5
Full Baths 2
Originating Board Michigan Regional Information Center (MichRIC)
Year Built 1880
Annual Tax Amount $1,510
Tax Year 2023
Lot Size 3.120 Acres
Acres 3.12
Lot Dimensions 233 x 583
Property Description
Immerse yourself in the serenity of days gone by while reveling in the luxuries of contemporary living in this idyllic farmhouse on 3.12 acres of wooded landscape. Boasting 5 bedrooms, (2 on the main floor for effortless living), and 2 full bathrooms, every inch of this home has been meticulously restored and renovated over the 40+ years the current owners have lived on the property. The original built-in cabinets off the kitchen add a touch of historic charm, preserving the character of yesteryears. Other original features are ceiling fans, light fixtures, and door knobs loaded with charm. The staircase and front porch railings feature old-world craftsman ''gingerbread'' lattice-work. The first floor features a kitchen with cherry wood cabinets, an eating area, a sitting room off the kitchen, a mud room/laundry room, a formal dining room (that could also be a large living area), a "parlor" (or a den/sitting room), 2 bedrooms and a full bath. Discover the unique history within the home with two staircases, one is a nostalgic relic that was reserved for the "help." The second floor offers a primary bedroom and full bath with a 6' whirlpool tub. There are 2 additional bedrooms upstairs. Enjoy moments of tranquility on the covered porch off the sitting room, surrounded by majestic trees and perennial gardens. Enjoy crisp evenings at the fire pit on top of the hill in the woods. This home has had only 3 owners over its long history. This property is a captivating blend of old-world charm and modern comfort, and will be featured in a book on Tyrone Township's historic homes. Call today for your private tour! kitchen, a mud room/laundry room, a formal dining room (that could also be a large living area), a "parlor" (or a den/sitting room), 2 bedrooms and a full bath. Discover the unique history within the home with two staircases, one is a nostalgic relic that was reserved for the "help." The second floor offers a primary bedroom and full bath with a 6' whirlpool tub. There are 2 additional bedrooms upstairs. Enjoy moments of tranquility on the covered porch off the sitting room, surrounded by majestic trees and perennial gardens. Enjoy crisp evenings at the fire pit on top of the hill in the woods. This home has had only 3 owners over its long history. This property is a captivating blend of old-world charm and modern comfort, and will be featured in a book on Tyrone Township's historic homes. Call today for your private tour!
Location
State MI
County Livingston
Area Outside Michric Area - Z
Direction Go 1 mile north of Holtforth Road and 1 mile south of Germany Road at the intersection of Old Oaks Drive and Alcoy Drive.
Rooms
Basement Crawl Space, Full
Interior
Interior Features Kitchen Island, Eat-in Kitchen
Heating Hot Water, Natural Gas
Cooling Window Unit(s)
Fireplace false
Window Features Window Treatments
Appliance Dryer, Washer, Cook Top, Dishwasher, Oven, Range, Refrigerator
Laundry Main Level
Exterior
Parking Features Unpaved
Garage Spaces 2.0
View Y/N No
Street Surface Paved
Garage Yes
Building
Lot Description Wooded
Story 2
Sewer Septic System
Water Well
Architectural Style Traditional
Structure Type Vinyl Siding
New Construction No
Schools
School District Fenton
Others
Tax ID 470436100002
Acceptable Financing Cash, VA Loan, Conventional
Listing Terms Cash, VA Loan, Conventional
Read Less
Want to know what your home might be worth? Contact us for a FREE valuation!

Our team is ready to help you sell your home for the highest possible price ASAP





