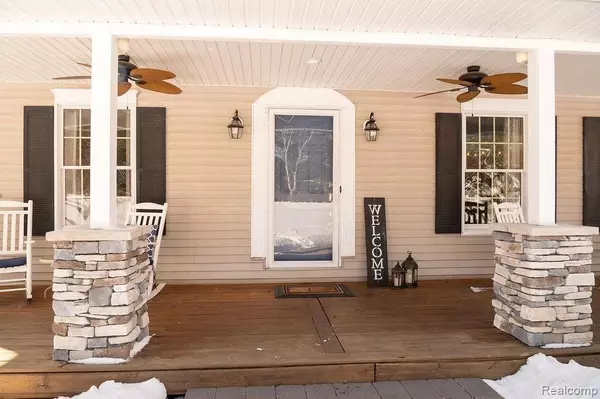$349,900
For more information regarding the value of a property, please contact us for a free consultation.
3547 CRESTWOOD DR Mayfield, MI 48446
3 Beds
3 Baths
2,150 SqFt
Key Details
Property Type Single Family Home
Sub Type Single Family Residence
Listing Status Sold
Purchase Type For Sale
Square Footage 2,150 sqft
Price per Sqft $162
Municipality Mayfield Twp
Subdivision Mayfield Twp
MLS Listing ID 2210014708
Sold Date 03/23/21
Bedrooms 3
Full Baths 2
Half Baths 1
Year Built 1992
Annual Tax Amount $1,563
Lot Size 0.960 Acres
Acres 0.96
Lot Dimensions 200x400x200x400
Property Sub-Type Single Family Residence
Source Realcomp
Property Description
Stunning cape cod in a desirable country subdivision. Situated on 1 acre that backs up to stunning woods. This home offers an open concept flow from the kitchen and living room areas with also having the formal concept of a family room and formal dining room. The family room has beautiful French doors that open up to the living room. Cozy up to the natural fireplace and enjoy some good company. The master bathroom was just recently renovated with a beautiful glass shower with wood plank tile. The three dormir's let in natural light into the two front bedrooms and entryway. Whole house speakers. The finished basement is the perfect spot for entertaining, complete with a bar, vinyl plank flooring, hidden storage, recessed lighting, and recessed disco lights. Yes, disco lights! The house is also wired for a whole house generator. This home is move in ready and anxiously awaiting it's new owners! see list of updates in documents. all measurements to be verified by agent.
Location
State MI
County Lapeer
Area Lapeer County - 30
Direction North Lapeer Rd East of Sawdust corners
Interior
Interior Features Basement Finished, Hot Tub Spa, Water Softener/Rented
Heating Forced Air
Cooling Central Air
Fireplaces Type Living Room
Fireplace true
Appliance Washer, Refrigerator, Range, Microwave, Dryer, Dishwasher
Exterior
Exterior Feature Deck(s), Porch(es)
Parking Features Attached, Garage Door Opener
Garage Spaces 2.0
View Y/N No
Roof Type Asphalt
Garage Yes
Building
Lot Description Wooded
Story 2
Sewer Septic Tank
Water Well
Structure Type Vinyl Siding,Other
Schools
School District Lapeer
Others
Tax ID 01411303200
Acceptable Financing Cash, Conventional, FHA, Rural Development, VA Loan
Listing Terms Cash, Conventional, FHA, Rural Development, VA Loan
Read Less
Want to know what your home might be worth? Contact us for a FREE valuation!

Our team is ready to help you sell your home for the highest possible price ASAP






