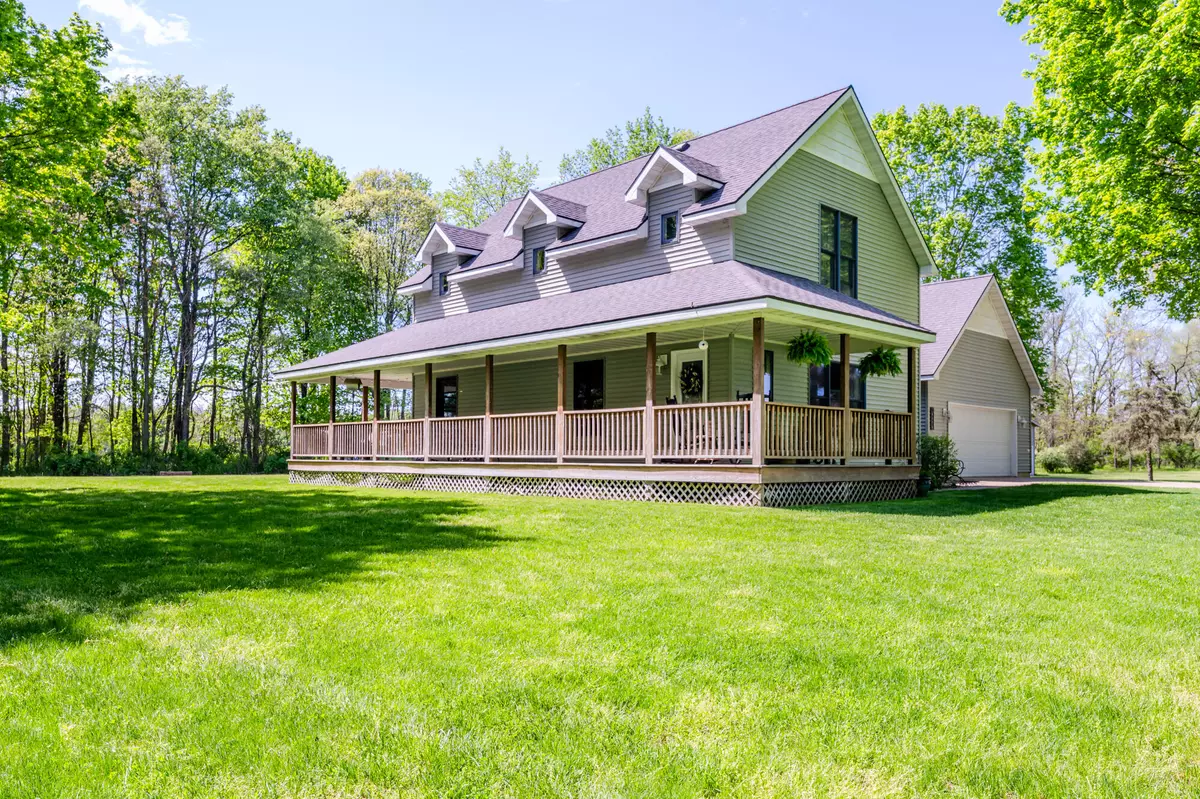$369,900
For more information regarding the value of a property, please contact us for a free consultation.
4676 Harlan Drive Watervliet, MI 49098
3 Beds
3 Baths
2,049 SqFt
Key Details
Property Type Single Family Home
Sub Type Single Family Residence
Listing Status Sold
Purchase Type For Sale
Square Footage 2,049 sqft
Price per Sqft $193
Municipality Watervliet Twp
Subdivision Deerwood Estates
MLS Listing ID 24022859
Sold Date 06/28/24
Style Traditional
Bedrooms 3
Full Baths 2
Half Baths 1
HOA Fees $25/ann
HOA Y/N true
Year Built 2006
Annual Tax Amount $4,073
Tax Year 2023
Lot Size 1.341 Acres
Acres 1.34
Lot Dimensions Irregular
Property Sub-Type Single Family Residence
Property Description
Beautiful home on 1.3 acres in Deerwood Estates. Over 2800 finished SF. 3 bedrooms and 2 full bathrooms upstairs including a large master suite, vaulted ceilings, walk-in closet, updated main bath, fresh paint and more. Open kitchen with large island, hardwood floors, stainless appliances, new fixtures and large pantry. Half bath, bright living room, playroom/office and large dining area with sliders to the back of the deck. Enjoy the wrap around deck, large yard, new fire pit area and freshly cut trails through the woods. Head downstairs and see the recently finished space, complete with half bath, large bedroom/office, rec room and plenty of storage. This home also has a deep two car attached garage with a workshop area. New patio area with hot tub. You won't miss the great curb appeal as soon as you approach this home. curb appeal as soon as you approach this home.
Location
State MI
County Berrien
Area Southwestern Michigan - S
Direction Red Arrow Hwy approx 1.5 miles east of Watervliet to Deerwood Estates
Rooms
Basement Full
Interior
Interior Features Ceiling Fan(s), Garage Door Opener, Kitchen Island, Eat-in Kitchen
Heating Forced Air
Cooling Central Air
Flooring Ceramic Tile, Wood
Fireplace false
Window Features Screens,Insulated Windows,Bay/Bow
Appliance Dishwasher, Dryer, Microwave, Range, Refrigerator, Washer, Water Softener Owned
Laundry Main Level
Exterior
Parking Features Attached
Garage Spaces 2.0
Utilities Available Natural Gas Available, Electricity Available, Cable Available, Natural Gas Connected
View Y/N No
Roof Type Composition
Street Surface Paved
Porch Deck, Patio
Garage Yes
Building
Lot Description Wooded
Story 2
Sewer Septic Tank
Water Well
Architectural Style Traditional
Structure Type Vinyl Siding
New Construction No
Schools
School District Watervliet
Others
HOA Fee Include Snow Removal
Tax ID 11-21-1550-0005-00-3
Acceptable Financing Cash, FHA, VA Loan, Rural Development, MSHDA, Conventional
Listing Terms Cash, FHA, VA Loan, Rural Development, MSHDA, Conventional
Read Less
Want to know what your home might be worth? Contact us for a FREE valuation!

Our team is ready to help you sell your home for the highest possible price ASAP
Bought with Greenridge Realty (West)






