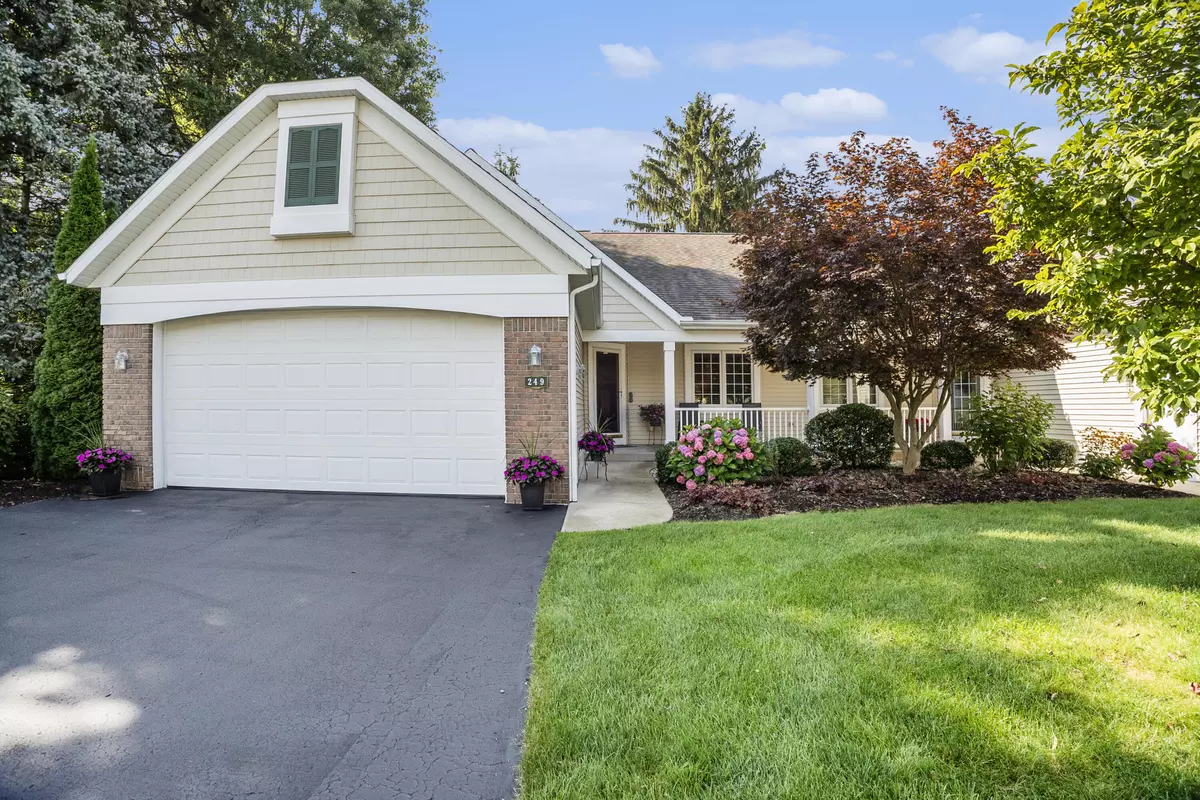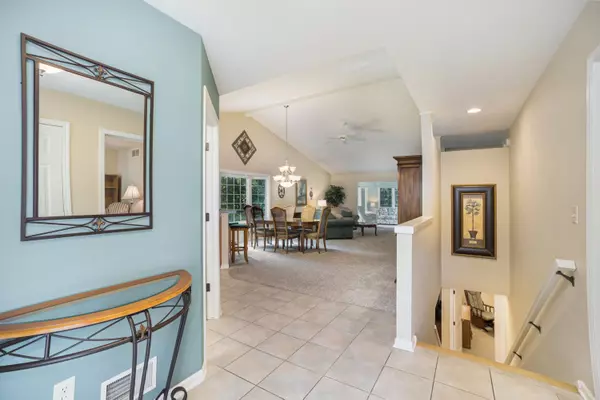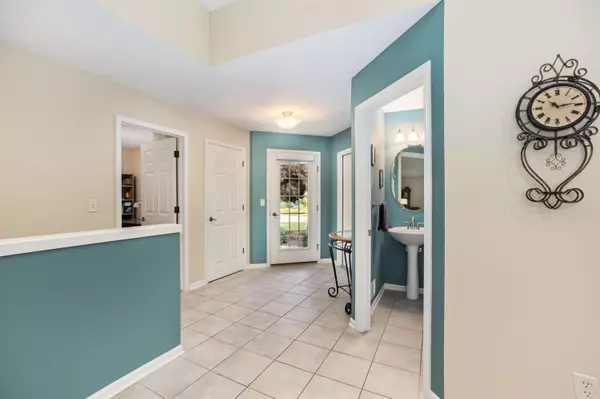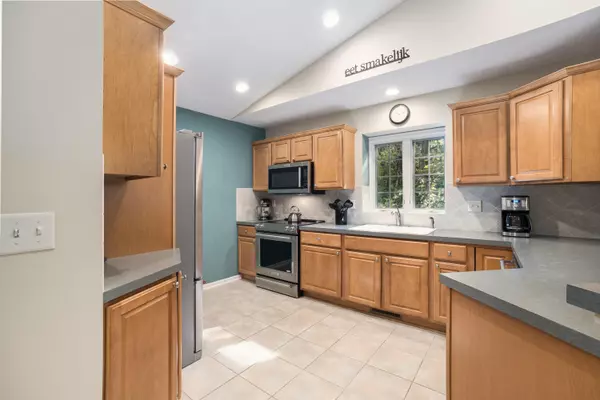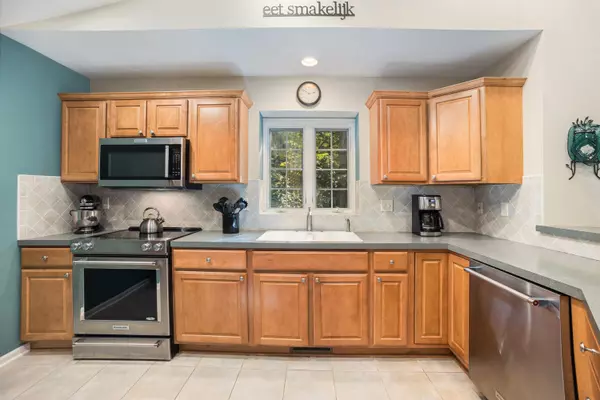$410,000
$410,000
For more information regarding the value of a property, please contact us for a free consultation.
249 Timber Lake East Holland, MI 49424
3 Beds
3 Baths
1,384 SqFt
Key Details
Sold Price $410,000
Property Type Condo
Sub Type Condominium
Listing Status Sold
Purchase Type For Sale
Square Footage 1,384 sqft
Price per Sqft $296
Municipality Park Twp
MLS Listing ID 24039705
Sold Date 09/04/24
Style Ranch
Bedrooms 3
Full Baths 2
Half Baths 1
HOA Fees $385/mo
HOA Y/N true
Originating Board Michigan Regional Information Center (MichRIC)
Year Built 2005
Annual Tax Amount $3,342
Tax Year 2024
Property Description
Nestled among mature trees, this beautiful Waterway Pines walk-out end-unit condo offers a serene retreat. The tiled front entry leads to an open-concept living, dining, and kitchen area. The main level boasts a cathedral ceiling in the living and dining spaces, with the kitchen featuring a breakfast bar peninsula and a box garden window above the sink. The dining area includes a bay window, and a convenient half-bath powder room is near the front entry. The front bedroom can also serve as an office or den. The primary bedroom wing offers a vaulted ceiling, an ensuite full bath with a walk-in closet, and main floor laundry. The living room opens to a fabulous south-facing four-season room with sliders to a
grilling deck. The walk-out lower level includes a spacious rec room with sliders opening to the back patio. Enjoy cozy evenings by the fireplace. The lower level also features a third bedroom, an office or hobby room, a full bath, and an unfinished mechanical/storage room.
Community offers ponds for paddle boats and kayaking, with common area at south end of the pond for kayak storage. Monthly dues include various amenities, with a buyer buy-in fee required. A single pet is welcome per the attached pet policy. The seller would like 60 days after closing possession, but no earlier than Oct 6th. Seller reserves the right to set a deadline. Buyer and buyer's agents to verify all information. Seller and listing broker/listing agent make no warranties or guarantees. No buyer letters will be reviewed. Buyer to acknowledge receipt of required Assoc Docs uploaded on MLS & available online at wwpines.net. Some dog breeds are forbidden. Unit can not be leased until it has been lived in by owner for 1 year. Downstairs family heirloom chandelier is not included in sale and will be capped. The walk-out lower level includes a spacious rec room with sliders opening to the back patio. Enjoy cozy evenings by the fireplace. The lower level also features a third bedroom, an office or hobby room, a full bath, and an unfinished mechanical/storage room.
Community offers ponds for paddle boats and kayaking, with common area at south end of the pond for kayak storage. Monthly dues include various amenities, with a buyer buy-in fee required. A single pet is welcome per the attached pet policy. The seller would like 60 days after closing possession, but no earlier than Oct 6th. Seller reserves the right to set a deadline. Buyer and buyer's agents to verify all information. Seller and listing broker/listing agent make no warranties or guarantees. No buyer letters will be reviewed. Buyer to acknowledge receipt of required Assoc Docs uploaded on MLS & available online at wwpines.net. Some dog breeds are forbidden. Unit can not be leased until it has been lived in by owner for 1 year. Downstairs family heirloom chandelier is not included in sale and will be capped.
Location
State MI
County Ottawa
Area Holland/Saugatuck - H
Direction Lakewood Blvd West past 152nd to Water Way Pines. Turn Right/North to Timberlake, East to address
Rooms
Basement Walk Out
Interior
Interior Features Ceiling Fans, Ceramic Floor, Garage Door Opener, Humidifier, Pantry
Heating Forced Air
Cooling Central Air
Fireplaces Number 1
Fireplaces Type Gas Log, Rec Room
Fireplace true
Appliance Dryer, Washer, Disposal, Dishwasher, Microwave, Oven, Range, Refrigerator
Laundry Main Level
Exterior
Exterior Feature Porch(es), Deck(s)
Parking Features Attached
Garage Spaces 2.0
Utilities Available Phone Available, Storm Sewer, Public Water, Public Sewer, Natural Gas Available, Electricity Available, Cable Available, Broadband, Natural Gas Connected, Cable Connected
Waterfront Description Pond
View Y/N No
Street Surface Paved
Garage Yes
Building
Story 1
Sewer Public Sewer
Water Public
Architectural Style Ranch
Structure Type Brick,Vinyl Siding
New Construction No
Schools
School District West Ottawa
Others
HOA Fee Include Other,Water,Trash,Snow Removal,Sewer,Lawn/Yard Care
Tax ID 701523210020
Acceptable Financing Cash, Conventional
Listing Terms Cash, Conventional
Read Less
Want to know what your home might be worth? Contact us for a FREE valuation!

Our team is ready to help you sell your home for the highest possible price ASAP


