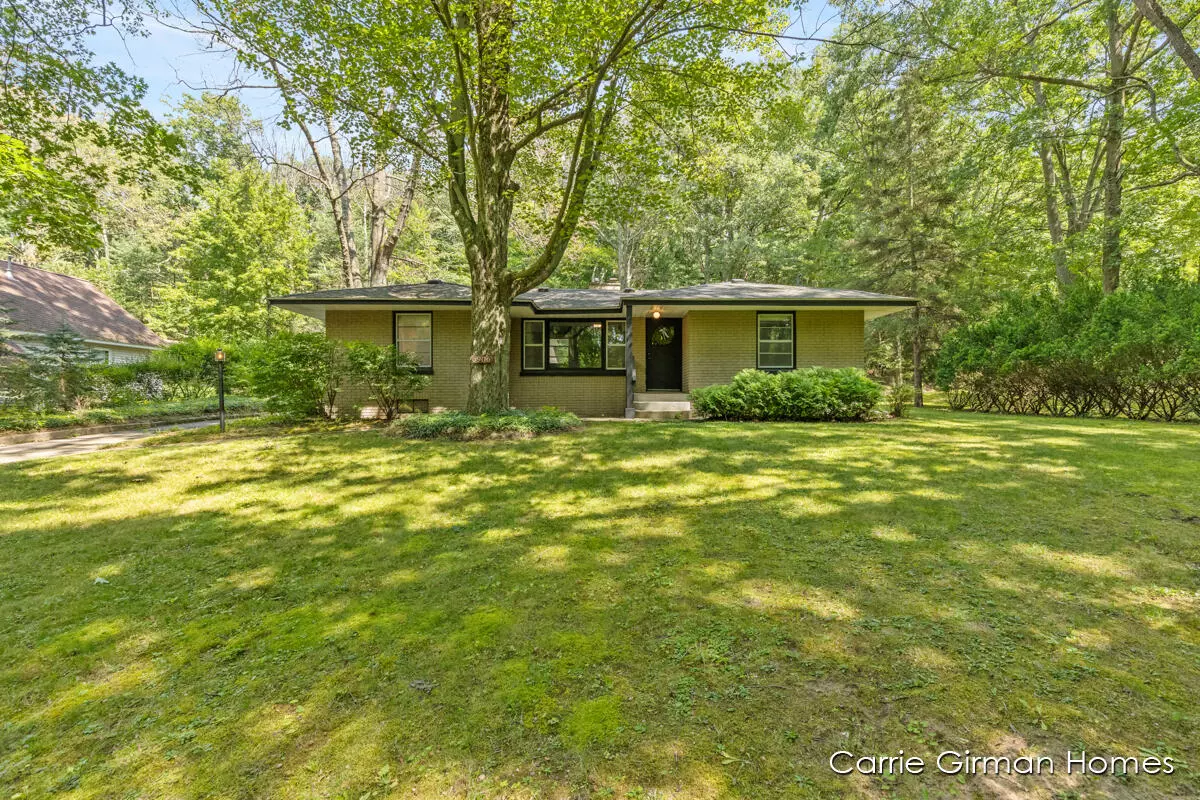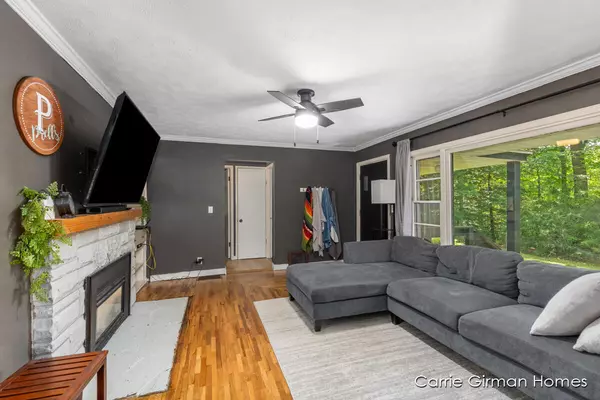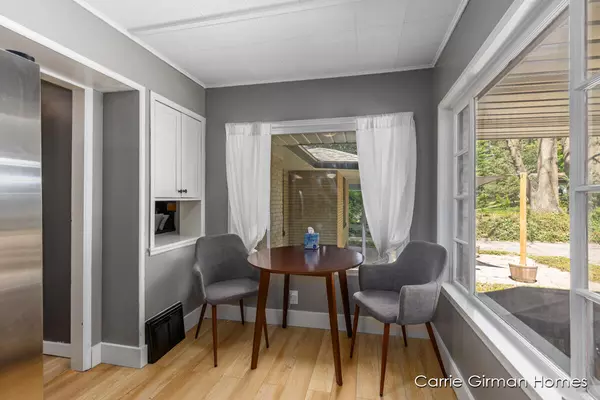$305,000
$299,900
1.7%For more information regarding the value of a property, please contact us for a free consultation.
6906 Butternut Drive West Olive, MI 49460
2 Beds
2 Baths
1,058 SqFt
Key Details
Sold Price $305,000
Property Type Single Family Home
Sub Type Single Family Residence
Listing Status Sold
Purchase Type For Sale
Square Footage 1,058 sqft
Price per Sqft $288
Municipality Port Sheldon Twp
MLS Listing ID 24042199
Sold Date 09/09/24
Style Ranch
Bedrooms 2
Full Baths 2
Year Built 1950
Annual Tax Amount $2,429
Tax Year 2024
Lot Size 1.030 Acres
Acres 1.03
Lot Dimensions 100 x 450
Property Description
Enjoy all the lakeshore has to offer in this nice all brick ranch in a great West Olive location. Beautiful lot with mature trees, natural landscaping, and privacy. Home features spacious living room with hardwood floors, built ins, and gas fireplace. Eat in kitchen with updated flooring and newer stainless steel appliances included. Baths have been updated including the addition of a primary suite bath with a tile shower. Primary bedroom features a large walk in closet and private bath. Newer washer & dryer also included. Full basement has been partially finished with a nice sized family room. In addition, there is a room in the basement that could be turned into a bedroom, office, or workout room. Roof was updated in 2017. Enjoy entertaining on the patio outside or the firepit area. The garage features a space above it that has electric and makes a great workshop area. Property also features a small greenhouse and a storage building. Drop your boat or kayak in at nearby Pigeon Lake. Call for your private showing today! All offers due 8/20 at 10 am. The garage features a space above it that has electric and makes a great workshop area. Property also features a small greenhouse and a storage building. Drop your boat or kayak in at nearby Pigeon Lake. Call for your private showing today! All offers due 8/20 at 10 am.
Location
State MI
County Ottawa
Area Holland/Saugatuck - H
Direction Lakeshore Ave to Butternut South to home.
Rooms
Basement Full
Interior
Interior Features Ceiling Fans, Wood Floor, Eat-in Kitchen
Heating Forced Air
Cooling Wall Unit(s)
Fireplaces Number 1
Fireplaces Type Gas Log, Living
Fireplace true
Window Features Window Treatments
Appliance Dryer, Washer, Microwave, Range, Refrigerator
Laundry Main Level
Exterior
Exterior Feature Patio
Parking Features Detached
Garage Spaces 1.0
Utilities Available Natural Gas Connected, Cable Connected
View Y/N No
Street Surface Paved
Garage Yes
Building
Lot Description Wooded
Story 1
Sewer Septic System
Water Well
Architectural Style Ranch
Structure Type Brick
New Construction No
Schools
School District West Ottawa
Others
Tax ID 701122152008
Acceptable Financing Cash, Conventional
Listing Terms Cash, Conventional
Read Less
Want to know what your home might be worth? Contact us for a FREE valuation!

Our team is ready to help you sell your home for the highest possible price ASAP






